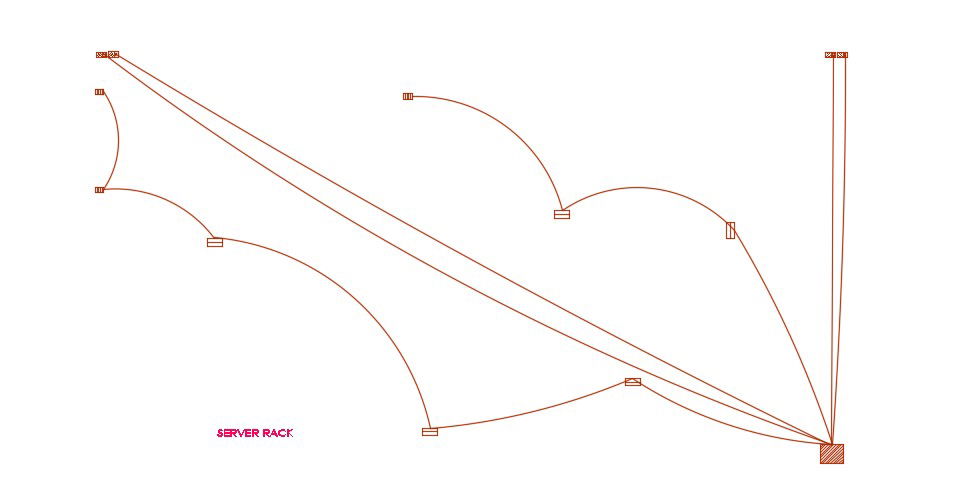Simple Drawing Of Server Rack AutoCAD File
Description
Simple Drawing Of Server Rack AutoCAD File; this is the drawing of the server rack in plan its a DWG file format.
File Type:
DWG
File Size:
187 KB
Category::
Electrical
Sub Category::
Electrical Automation Systems
type:
Free
Uploaded by:
Rashmi
Solanki

