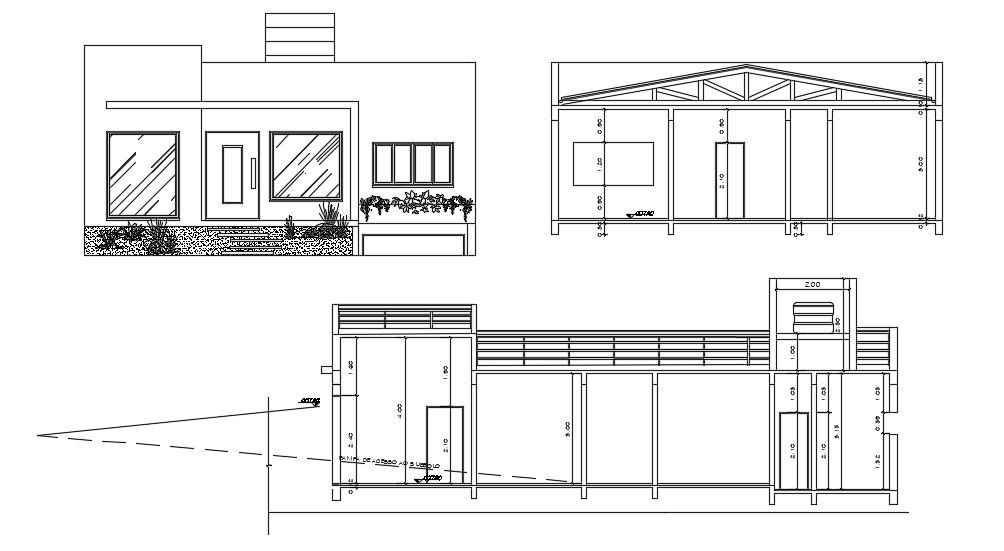2D CAD Drawing Simple House Front Design And Section AutoCAD Format.
Description
2D CAD Drawing Simple House Front Design And Section AutoCAD Format; this is the single-story elevation and two sections of the residential building include floor dimension, plantation design, door windows location, the roof is made in ms truss, ms railing in elevation, and plinth beam in section, it's a DWG file format.
Uploaded by:
Rashmi
Solanki
