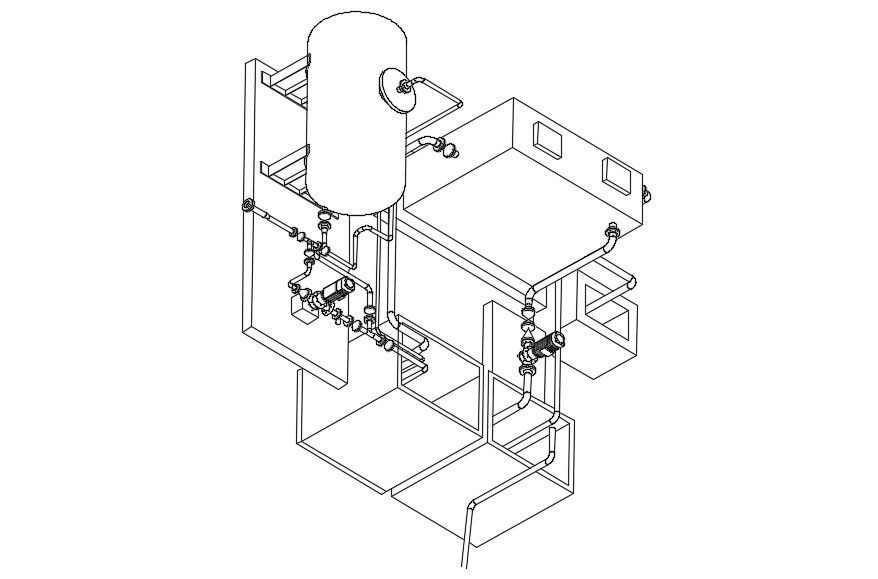Water Distribution Design Layout CAD Drawing Download
Description
Isometric view design of plumbing tank along with plumbing pipe details, valve, gauge, elbow pipe, pipe fixtures, and various other plumbing block details download a CAD file.

Uploaded by:
akansha
ghatge
