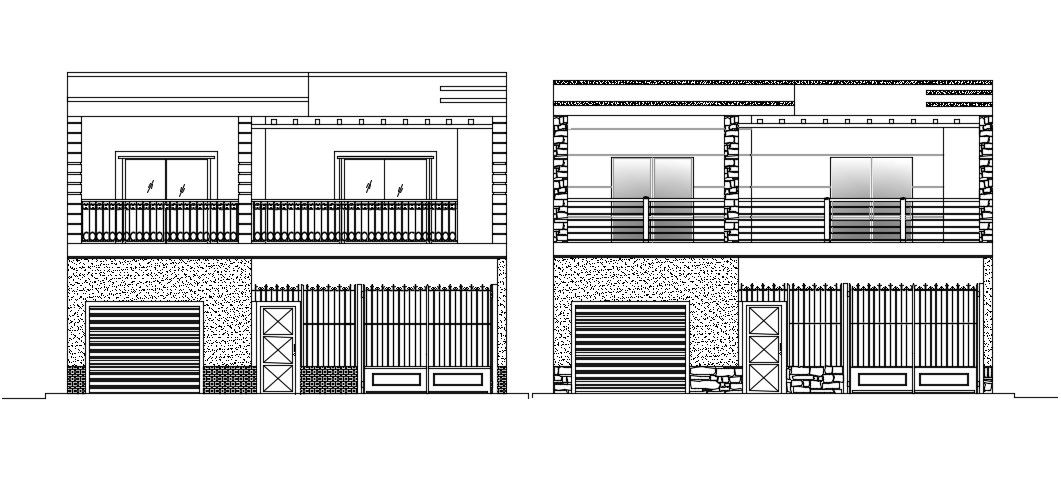2D Drawing Bungalow Elevation Design AutoCAD File
Description
2D Drawing Bungalow Elevation Design AutoCAD File; two options of elevations modern bungalow includes hatching, the shutter for garage, main entry gate, railing design, stone cladding surface design, balcony doors, and much more other detail in it , this is the CAD file format.
Uploaded by:
Rashmi
Solanki
