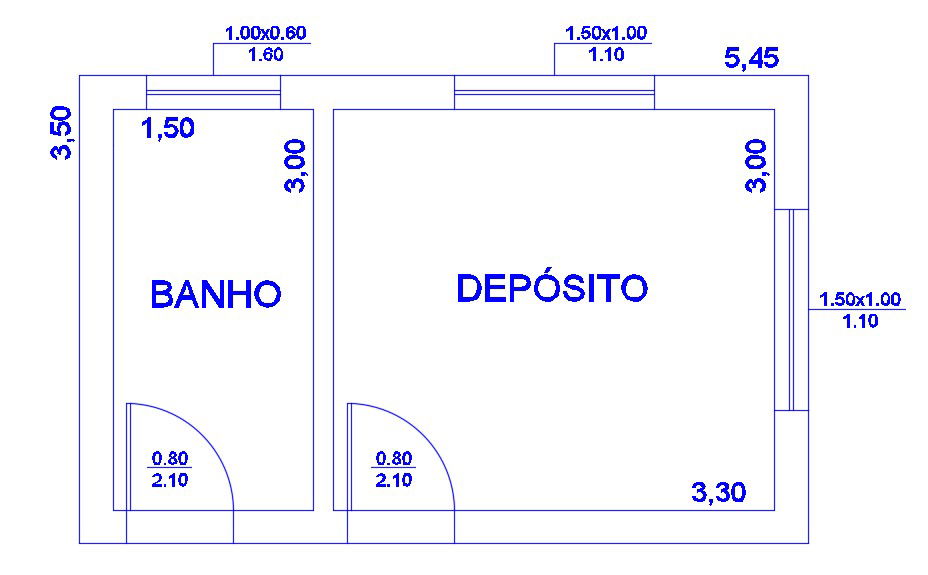Free Download Room Layout Planner AutoCAD File
Description
Free Download Room Layout Planner AutoCAD File; this is the simple planning of two-room with dimension, indication, and size of doors windows, texting detail, ITS a CAD file format.
Uploaded by:
Rashmi
Solanki
