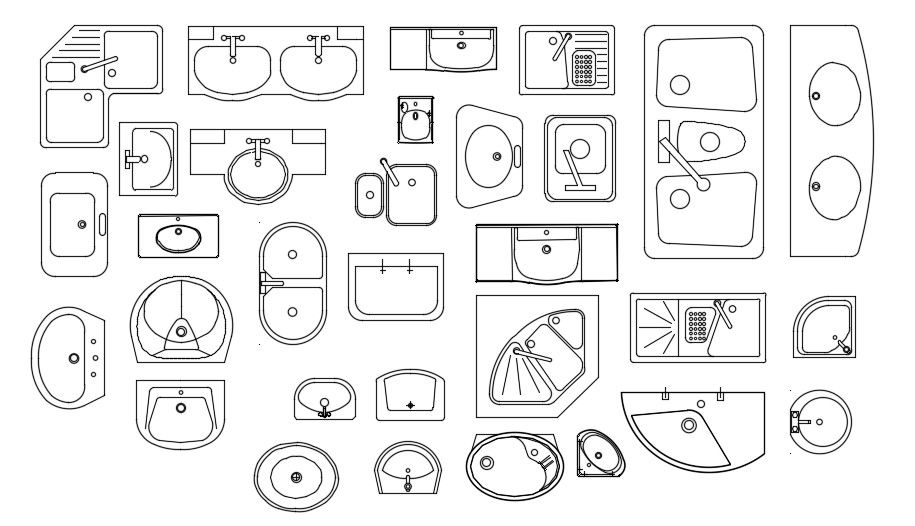Free Download Sanitary Cad Blocks AutoCAD File
Description
Free Download Sanitary Cad Blocks AutoCAD File; this is the simple cad block of bathroom and kitchen sanitary includes basin, sink of different size and dimension,
Uploaded by:
Rashmi
Solanki
