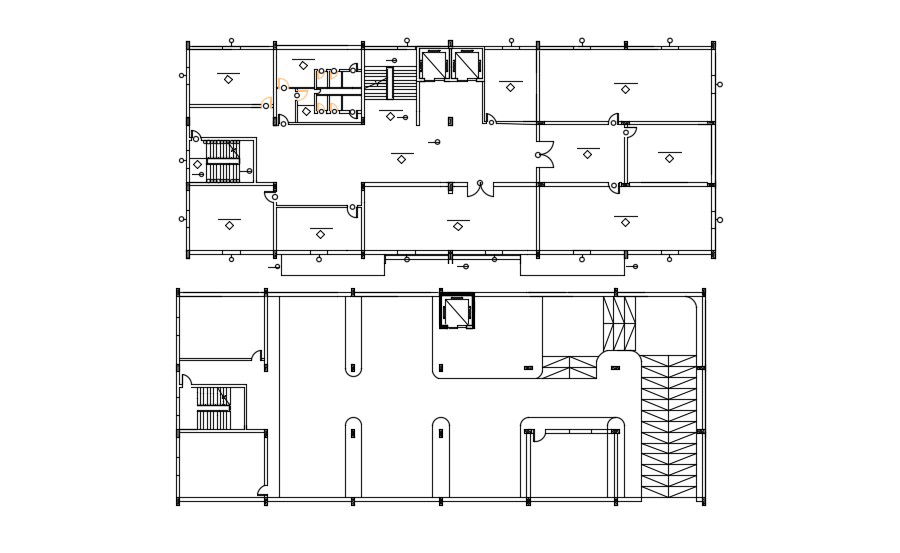Free Download Commercial Building Floor Plan AutoCAD File
Description
Free Download Commercial Building Floor Plan AutoCAD File; this is the two-floor plan of a commercial building includes ramp stairs, lifts, rooms parking area with a drive way in the basement and on another floor some big and small shops, toilets blocks , service area, and demarcation of doors windows, in CAD file format.
Uploaded by:
Rashmi
Solanki
