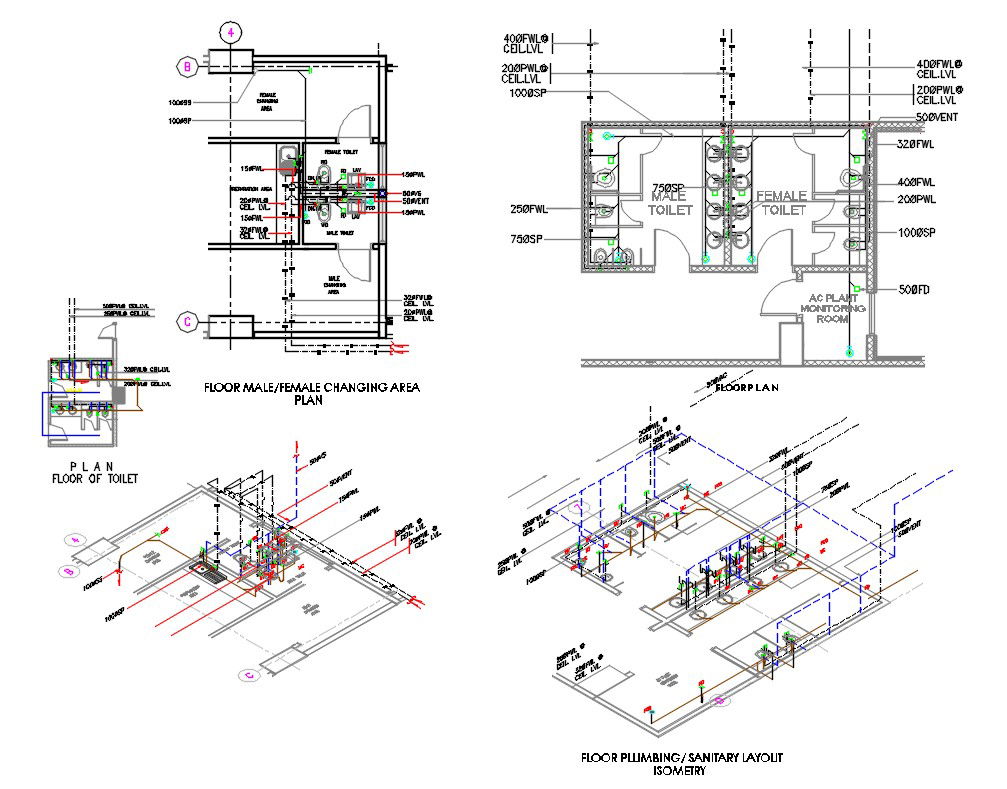Public Toilet Plan With Isometric View DWG File
Description
Public Toilet Plan With Isometric View DWG File; download AutoCAD file of public toilet plan CAD drawing shows floor plan and sanitary isometric layout with description details.
Uploaded by:

