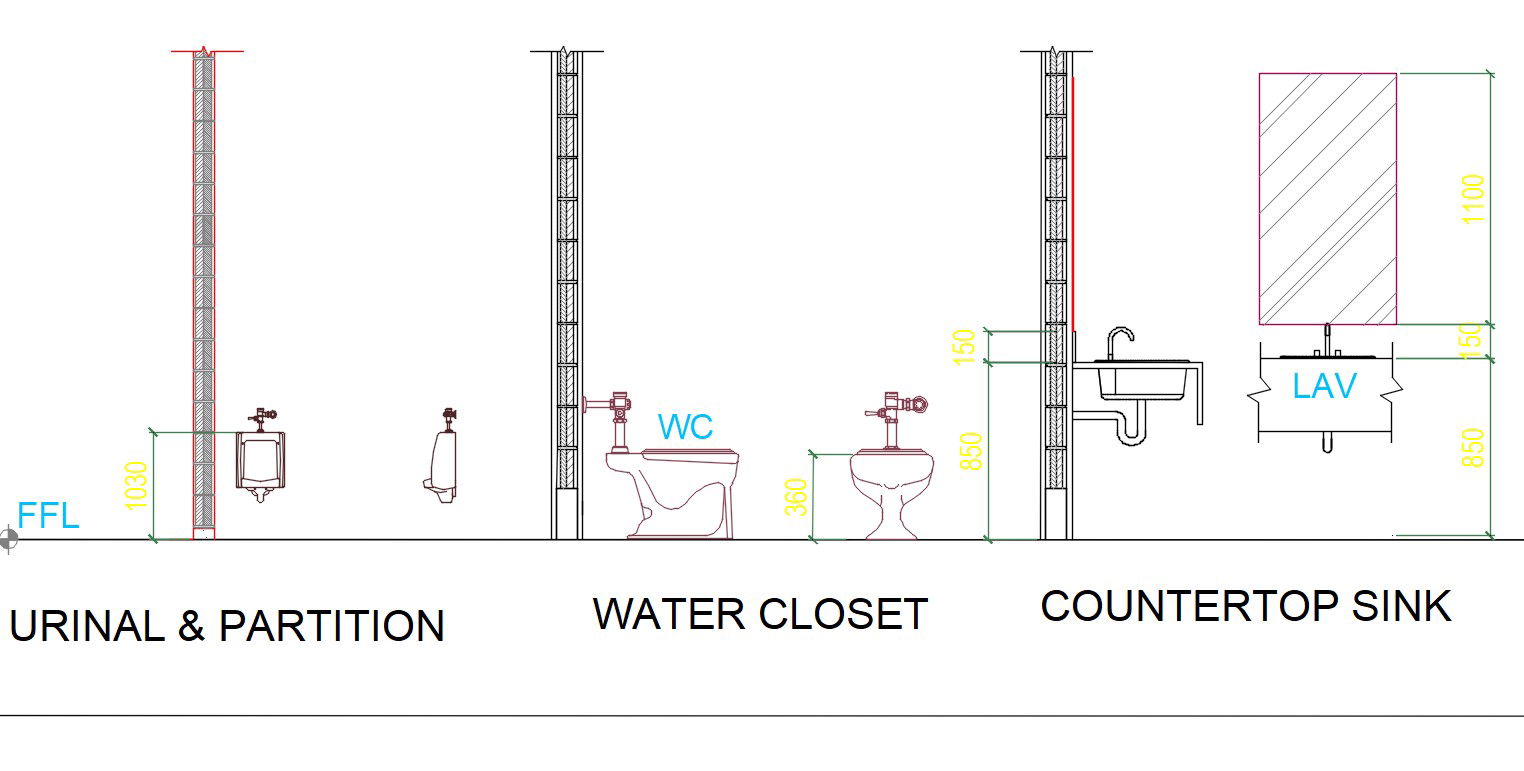Sanitary Ware Elevation Design DWG File
Description
Sanitary Ware Elevation Design DWG File; download free AutoCAD file of Sanitary ware CAD drawing includes water closet toilet, countertop sink and urinal front elevation and side elevation design.
Uploaded by:

