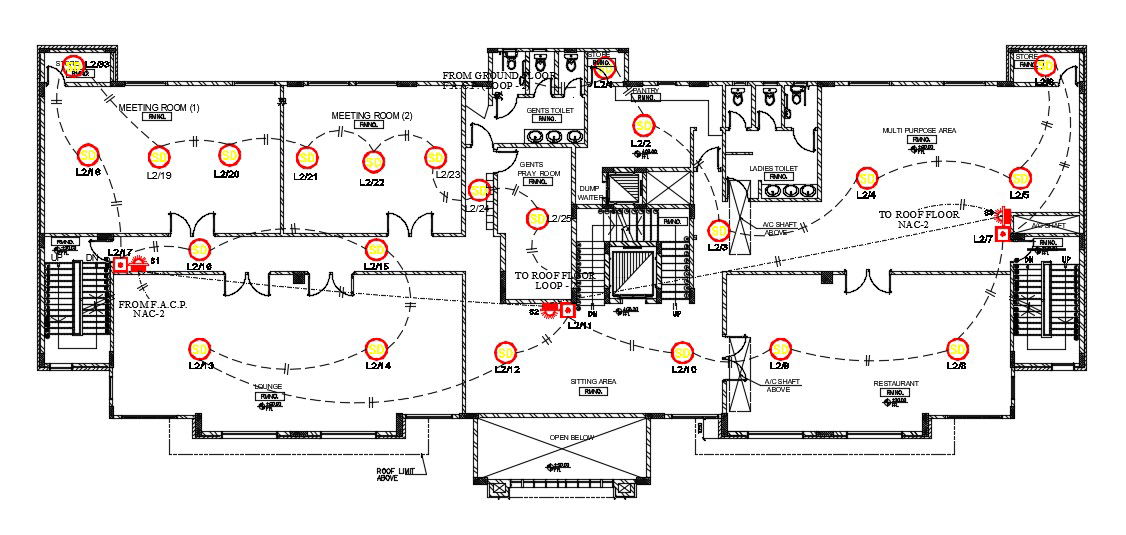2D Drawing Office Electrical Layout DWG File
Description
2D Drawing Office Electrical Layout DWG File; this is the electric plan of office building includes ceiling point, switches, bell point, and much more detail related to the electric plan, this is the AutoCAD file format.
Uploaded by:
Rashmi
Solanki

