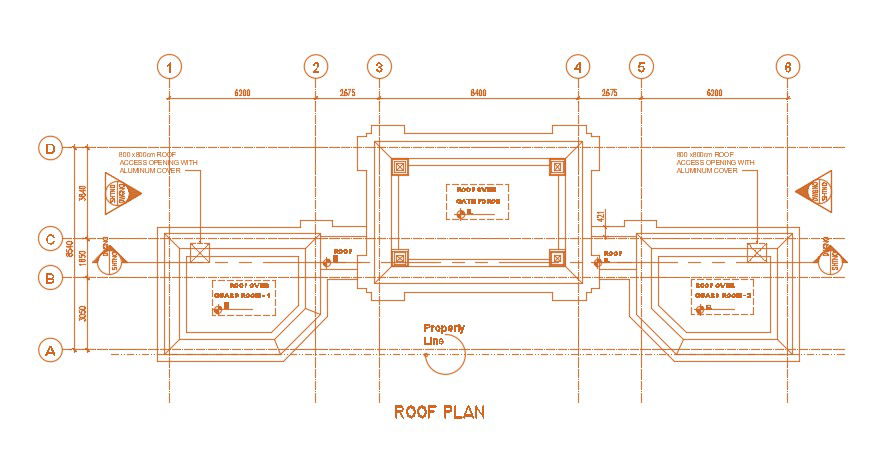Free Download Roof Design Plans DWG File
Description
Free Download Roof Design Plans DWG File; this is the planning of roof design includes centerline, working dimension, section line in the plan, access opening with aluminum cover, it's a sloping roof, this is the CAD drawing,
Uploaded by:
Rashmi
Solanki

