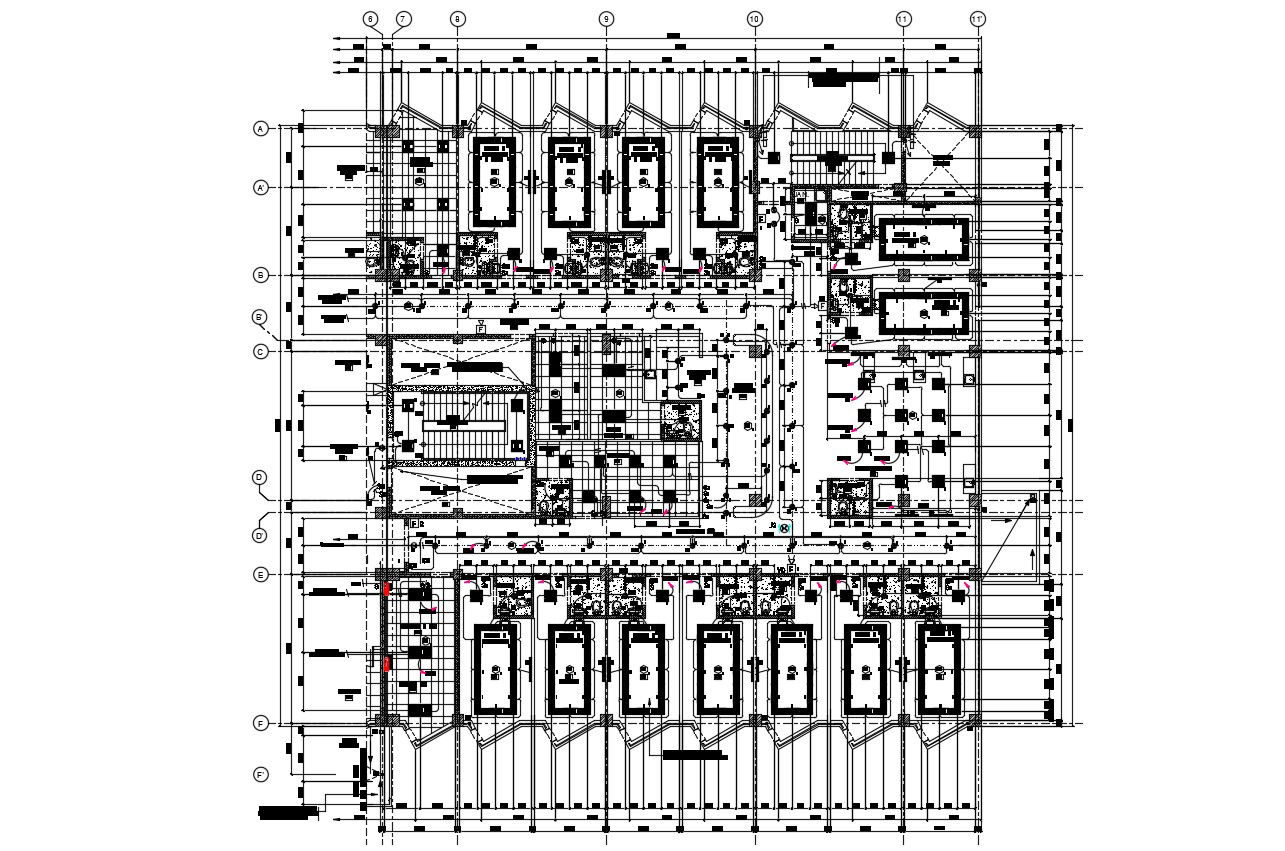Design Of Hospital Layout Plan AutoCAD File
Description
Design Of Hospital Layout Plan AutoCAD File; this is the hospital floor plan with many rooms, attached toilets stair and lifts service foyer, doctor rooms, working dimension with the centerline, open space for seating cutouts, and much more other detail related to the hospital, this is the CAD file format.
Uploaded by:
Rashmi
Solanki
