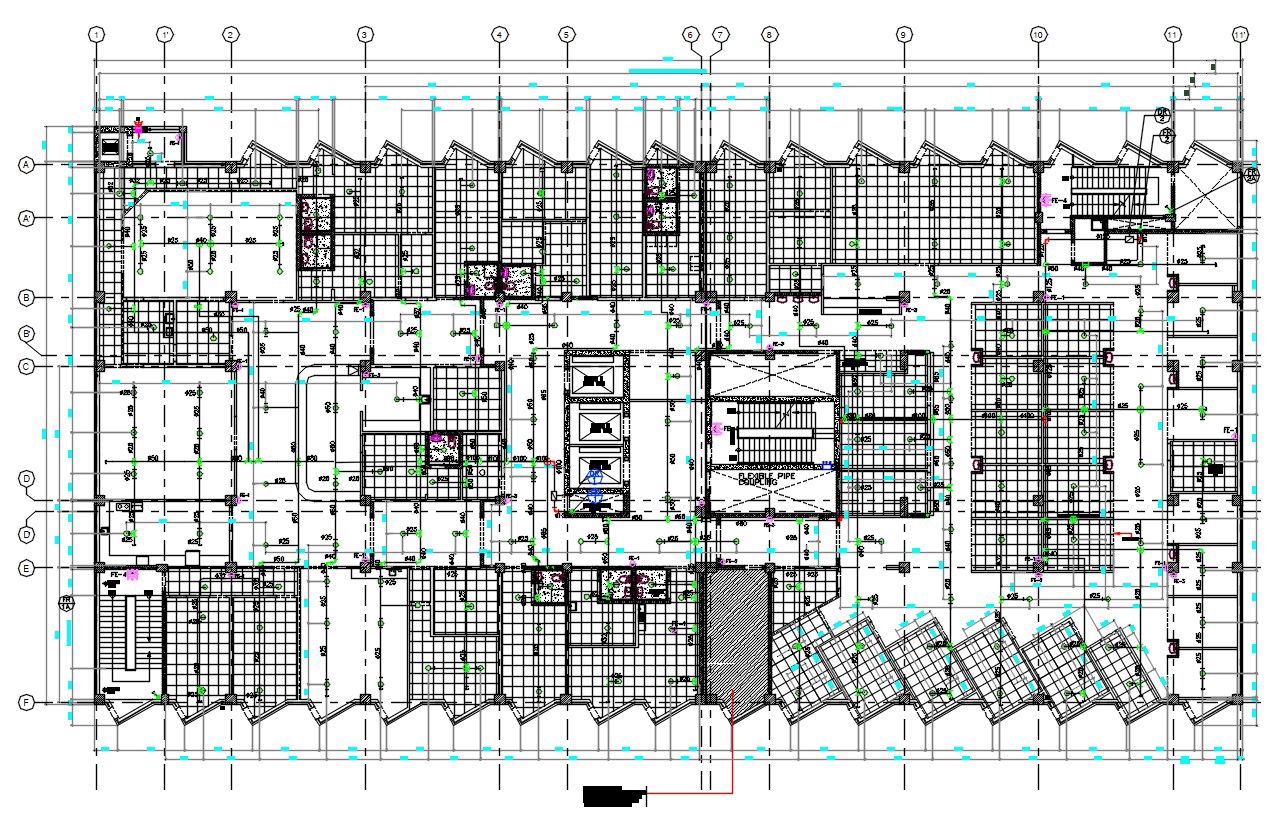General Hospital Floor Plans AutoCAD File
Description
General Hospital Floor Plans AutoCAD File; this is the General part of the hospital area plan includes many General rooms stairs and lift foyers, flooring hatch, common space for waiting, peripheral big passage, working dimension with the centerline, cutouts. emergency lift facility, this is the CAD file format.
Uploaded by:
Rashmi
Solanki

