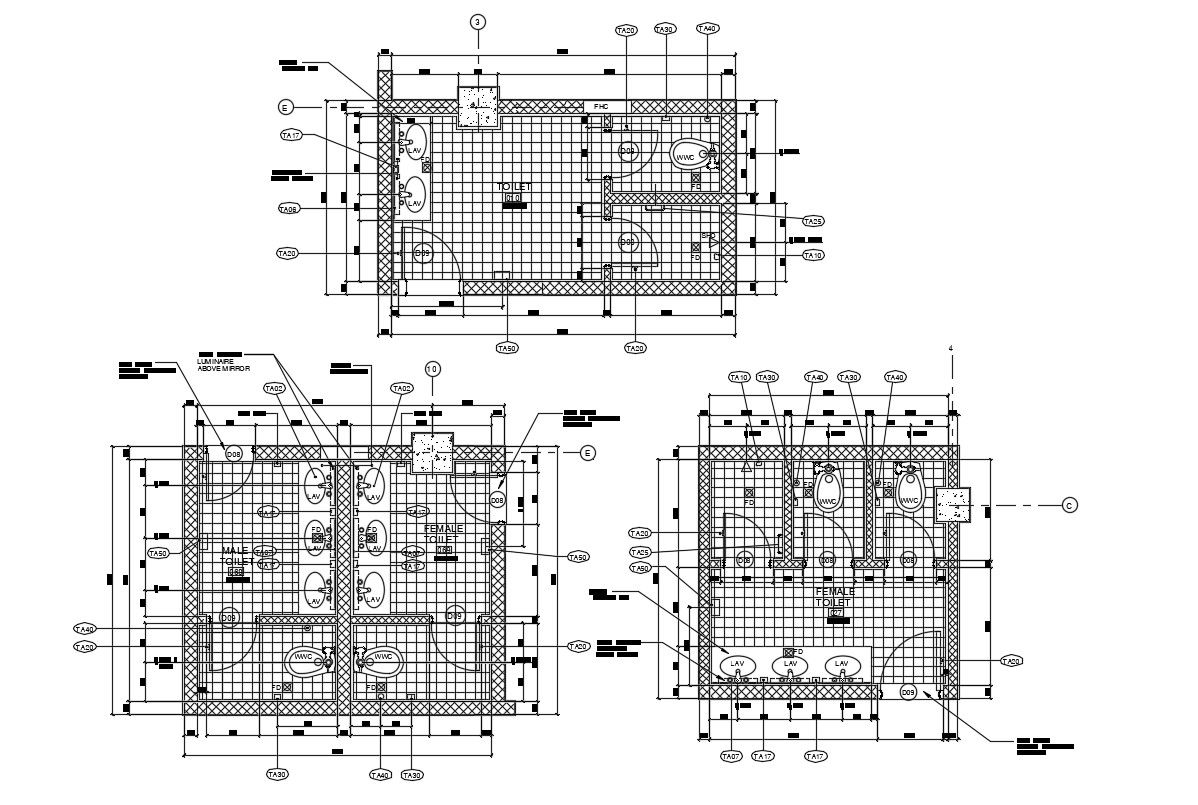2D CAD Drawing Toilet Plan DWG File
Description
2D CAD Drawing Toilet Plan DWG File; this is the toilet layout plan with sanitary detail, tiles detail, working dimension drawing, doors, and ventilation details, counter basin, and commode detail, plaster, and tiles demarcation in the plan, texting detail, this is the CAD file format.
File Type:
DWG
File Size:
1014 KB
Category::
Architecture
Sub Category::
Bathroom & Toilet Drawing
type:
Gold
Uploaded by:
Rashmi
Solanki
