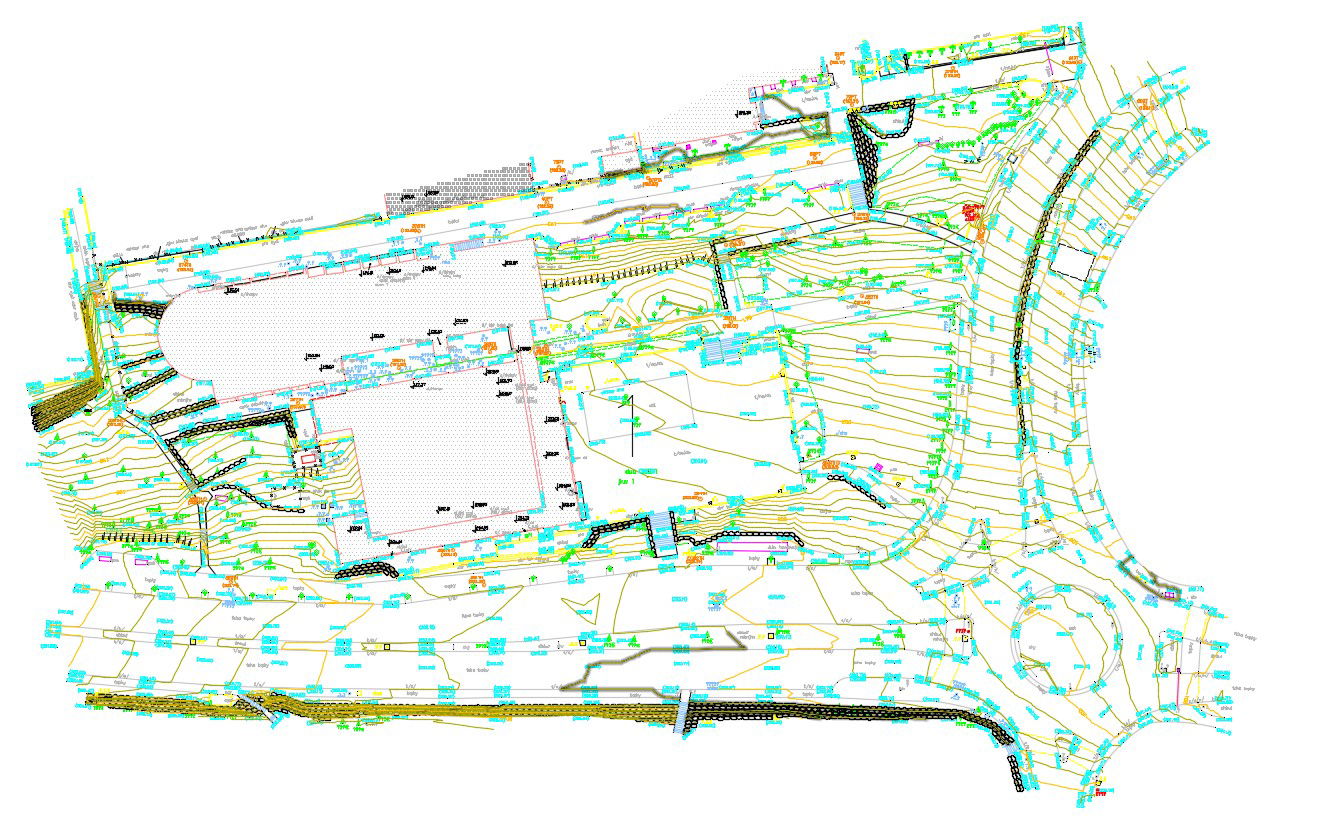2D DWG File Contour Plan Drawing Free Download
Description
2D DWG File Contour Plan Drawing Free Download; this is the master plan of some parts of the area with contour detail includes earth level, plantation, dimension, the main road detail, and much more detail related to the master plan, this is the CAD file format.
Uploaded by:
Rashmi
Solanki

