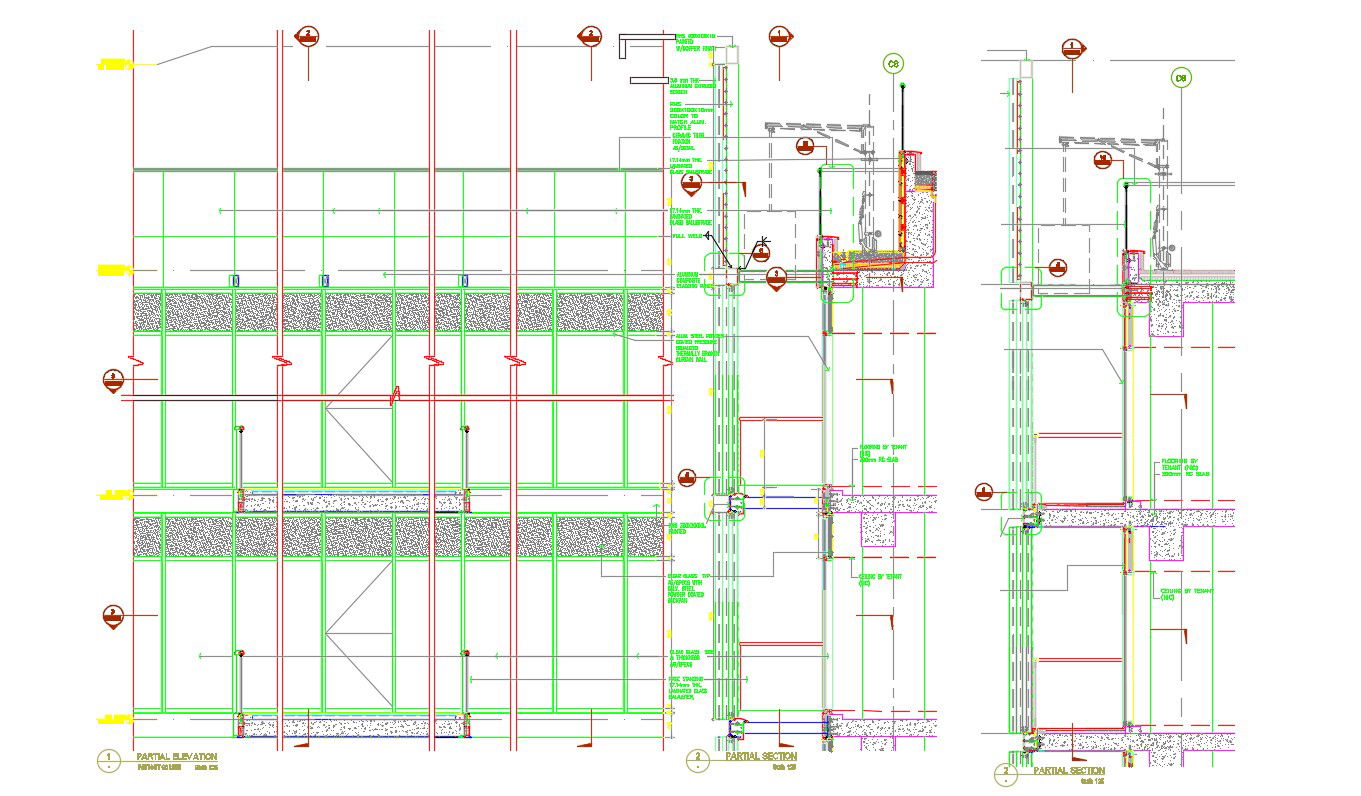Building Partial Section Drawing DWG File
Description
Partial Section Drawing DWG File; download AutoCAD file of building partial section CAD drawing shows concrete mortar detail, reinforcement detail, and elevation details with dimensions.
Uploaded by:

