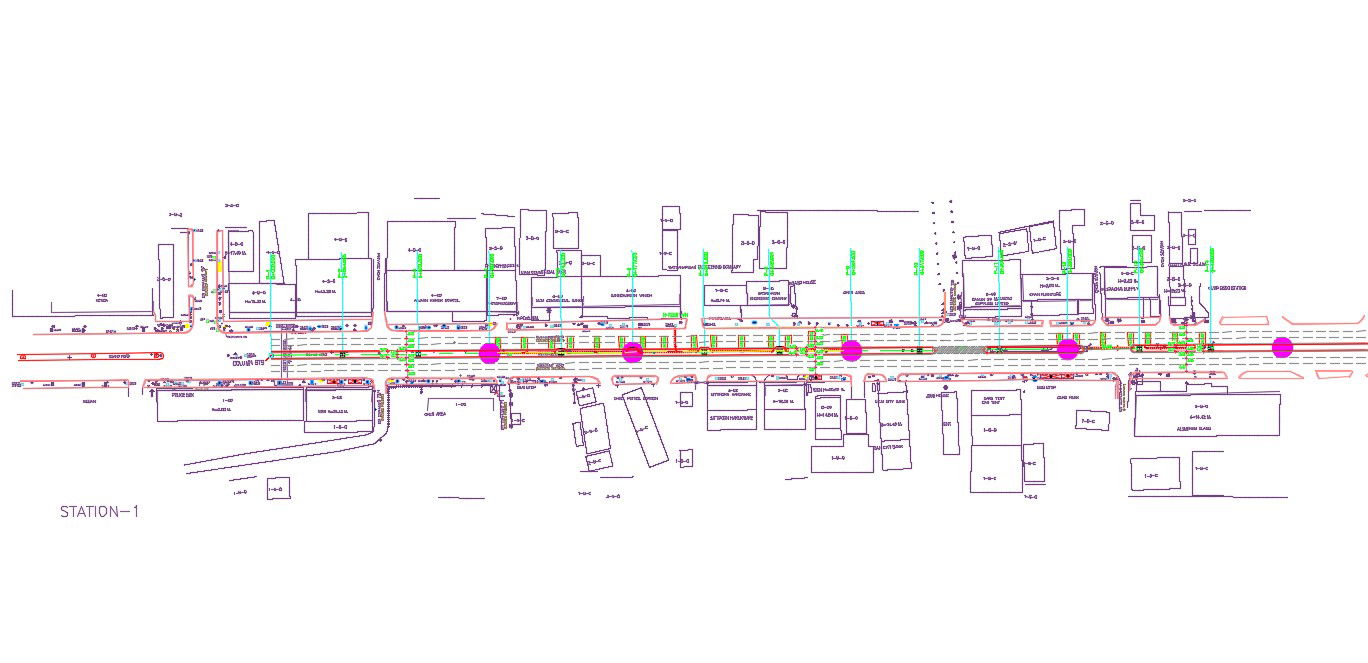Free Download Urban Master Plan AutoCAD File
Description
Free Download Urban Master Plan AutoCAD File; this is the master plan of some part of the city includes many buildings, the main road which is connected to the buildings, a thick plantation near the road, and light pole, and other more detail in it, this is the CAD file format.
Uploaded by:
Rashmi
Solanki
