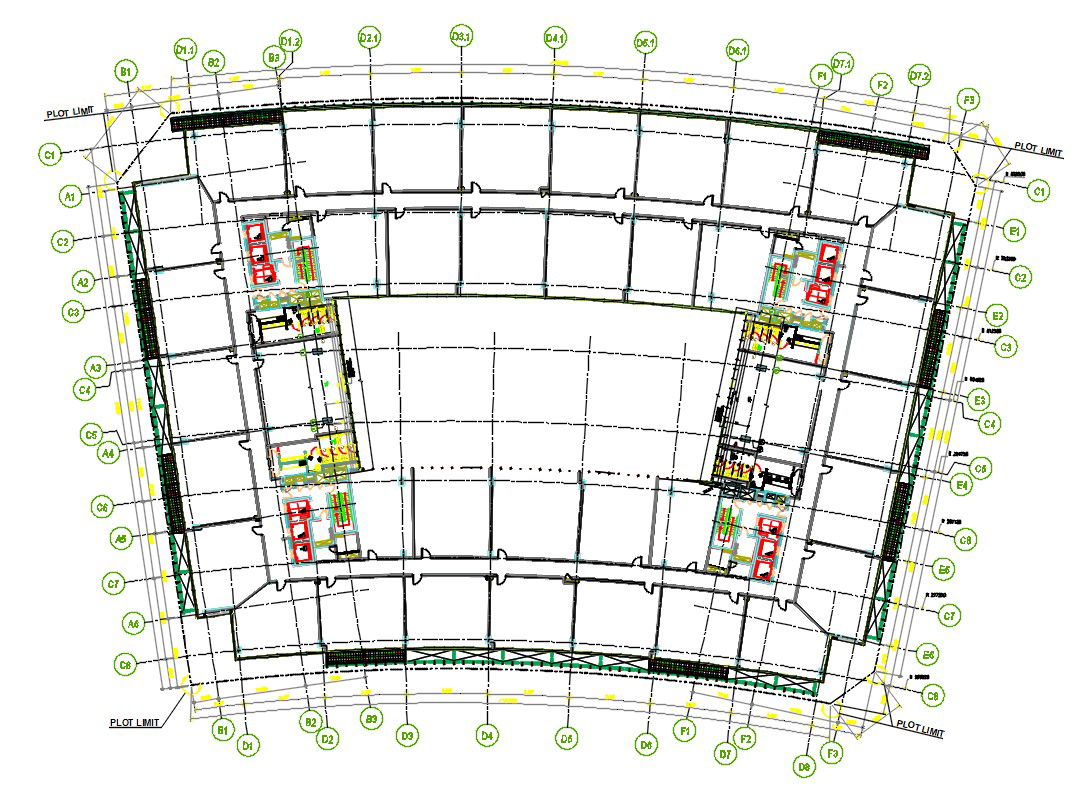Commercial Building Layout Plan Free Download
Description
Commercial Building Layout Plan Free Download DWG file; 2d CAD drawing of office building floor plan with office rooms, the huge entrance gate, staircase, lift facility, bathrooms, and all side dimension details in AutoCAD format.
Uploaded by:
