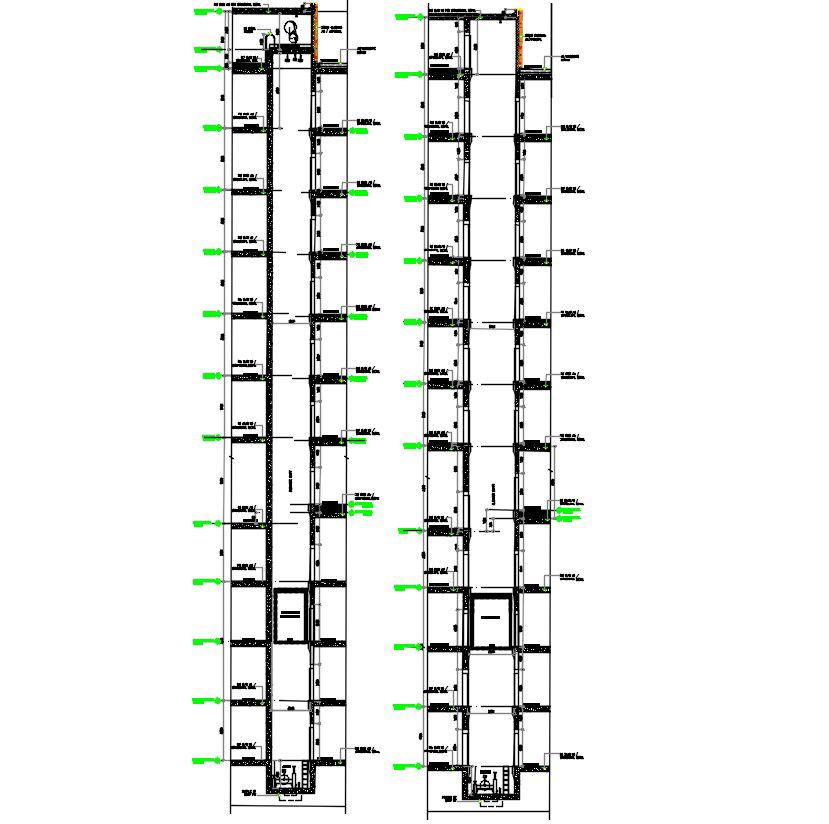Lift elevator section CAD Drawing
Description
Lift elevator section CAD Drawing; Traction Elevators are lift systems that use an electric hoisting machine and hoisting cables to raise and lower the elevator. download free AutoCAD file of lift elevation section drawing shows 4 level basement and 6 level floor plan detail.
File Type:
DWG
File Size:
2.4 MB
Category::
Mechanical and Machinery
Sub Category::
Elevator Details
type:
Free
Uploaded by:
