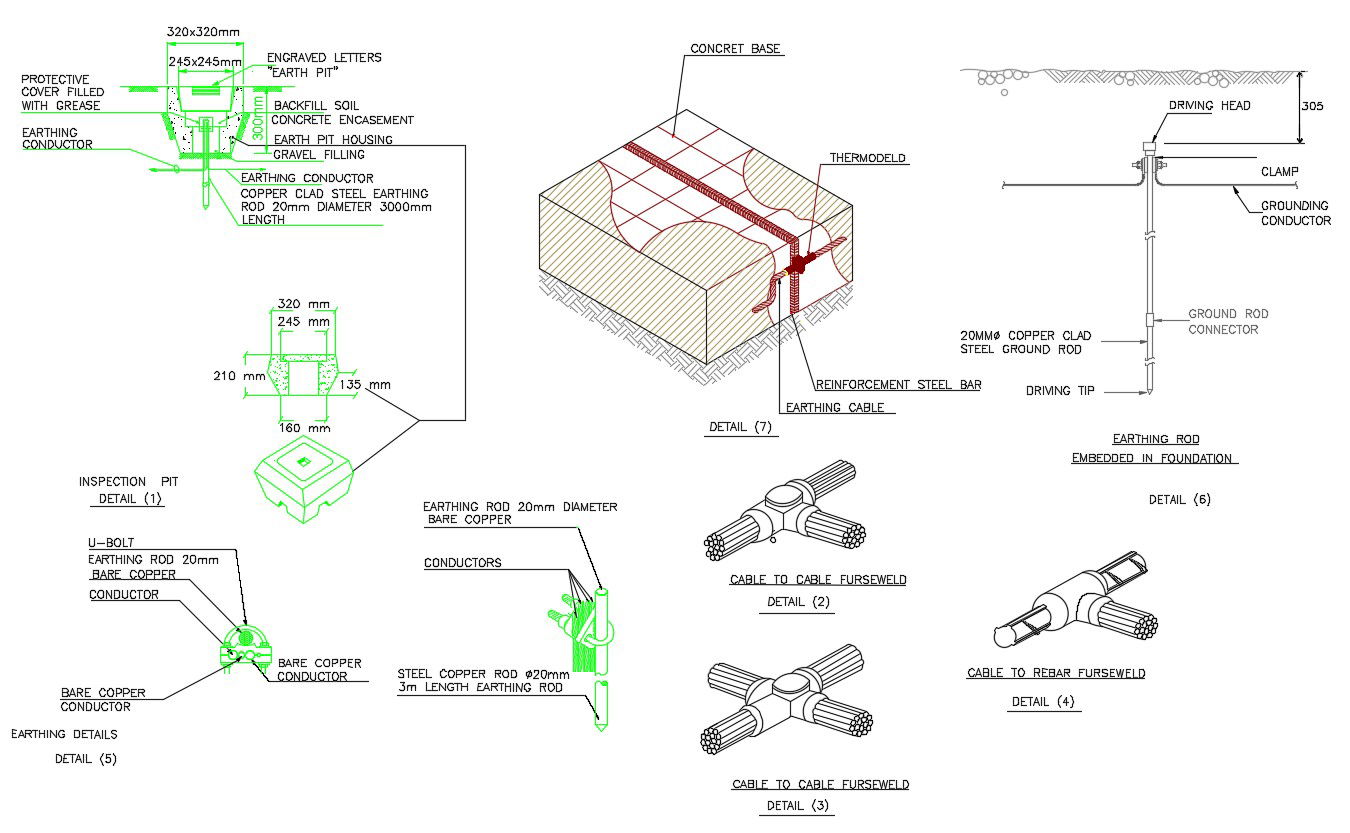2D CAD Drawing Foundation Earthing System AutoCAD File
Description
2D CAD Drawing Foundation Earthing System AutoCAD File; this is the simple electric system detail drawing in CAD format,
File Type:
DWG
File Size:
125 KB
Category::
Electrical
Sub Category::
Electrical Automation Systems
type:
Free
Uploaded by:
Rashmi
Solanki

