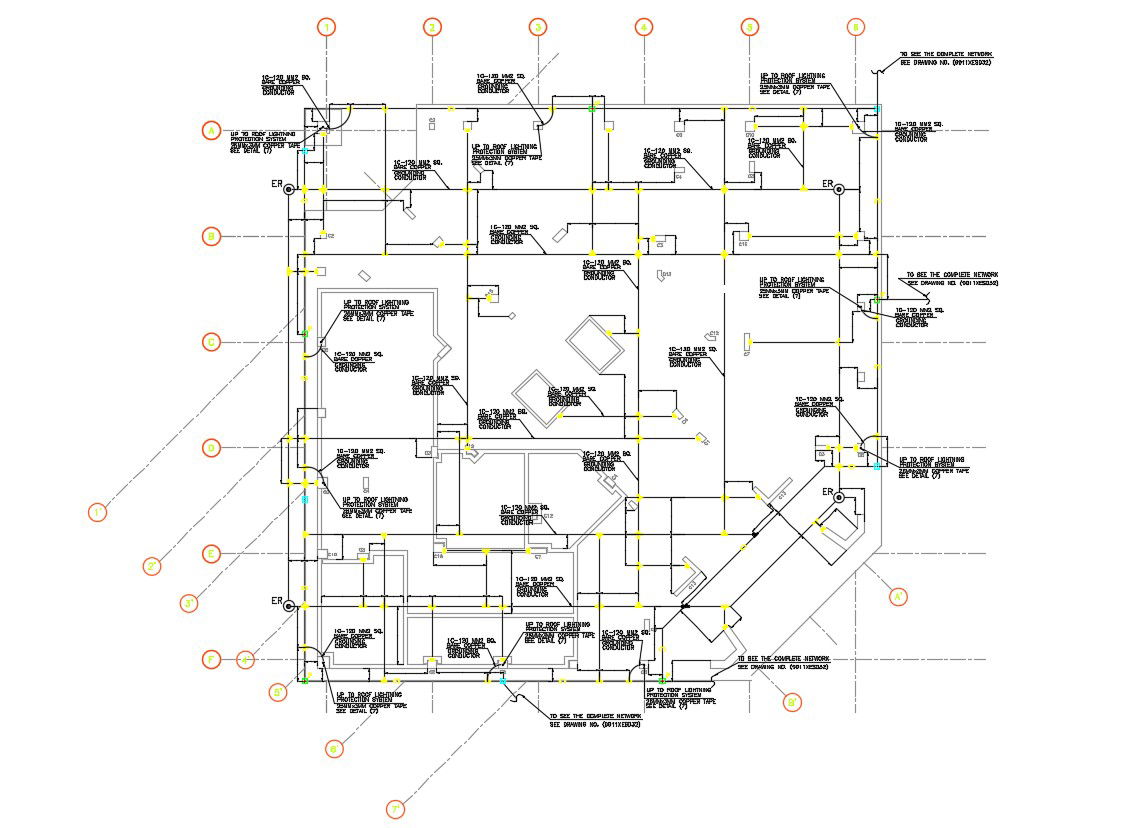Different Types Of Earthing Systems DWG File
Description
Different Types Of Earthing Systems DWG File; this is the ungrounded neutral system for a commercial building with texting detail, demarcation of bore copper grounding conductor, this is the AutoCAD file.
File Type:
DWG
File Size:
908 KB
Category::
Electrical
Sub Category::
Electrical Automation Systems
type:
Free
Uploaded by:
Rashmi
Solanki

