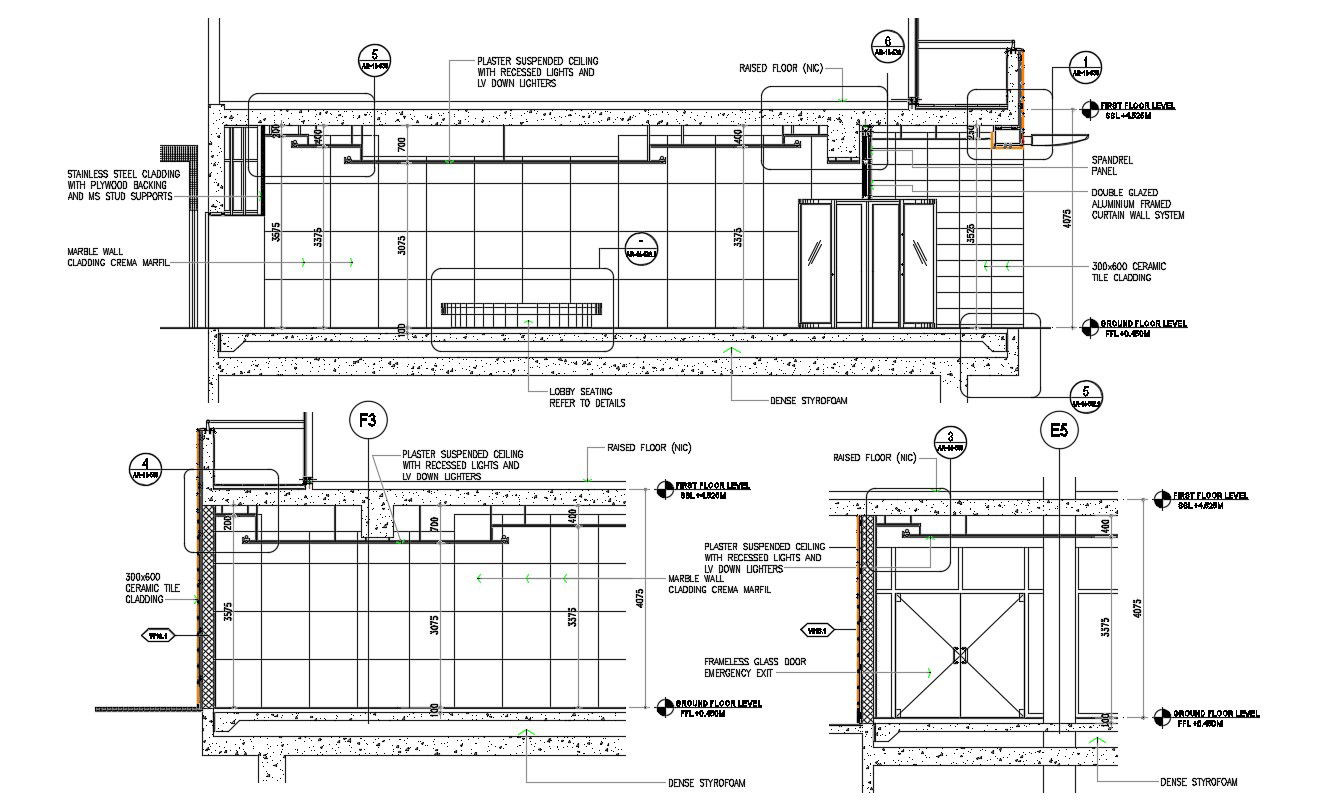Floor Level Building Section Drawing
Description
Floor Level Building Section Drawing; download AutoCAD file-office building floor section CAD drawing shows plaster of suspended ceiling with recessed light and LV down lighting, also hase elevation design of frameless glass door and ceramic tile cladding.
Uploaded by:

