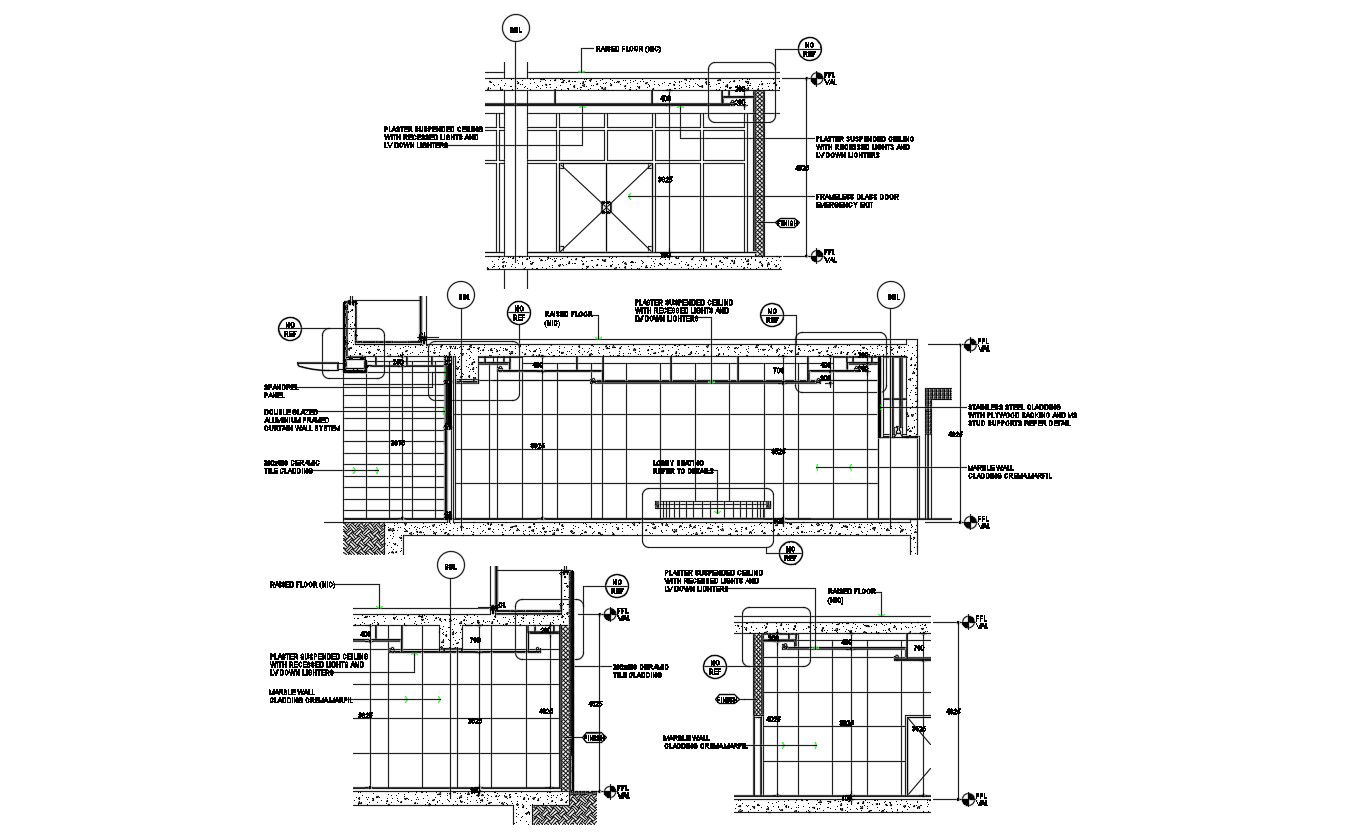Commercial Building Ground floor Level CAD Drawing
Description
Commercial Building Ground floor Level CAD Drawing; download AutoCAD file of commercial building ground floor level section and elevation design CAD drawing shows marble wall cladding Crema Marfil, plaster suspended ceiling with recessed lv downlighters, lobby seating, frameless glass door emergency exit, and raised floor.
Uploaded by:
