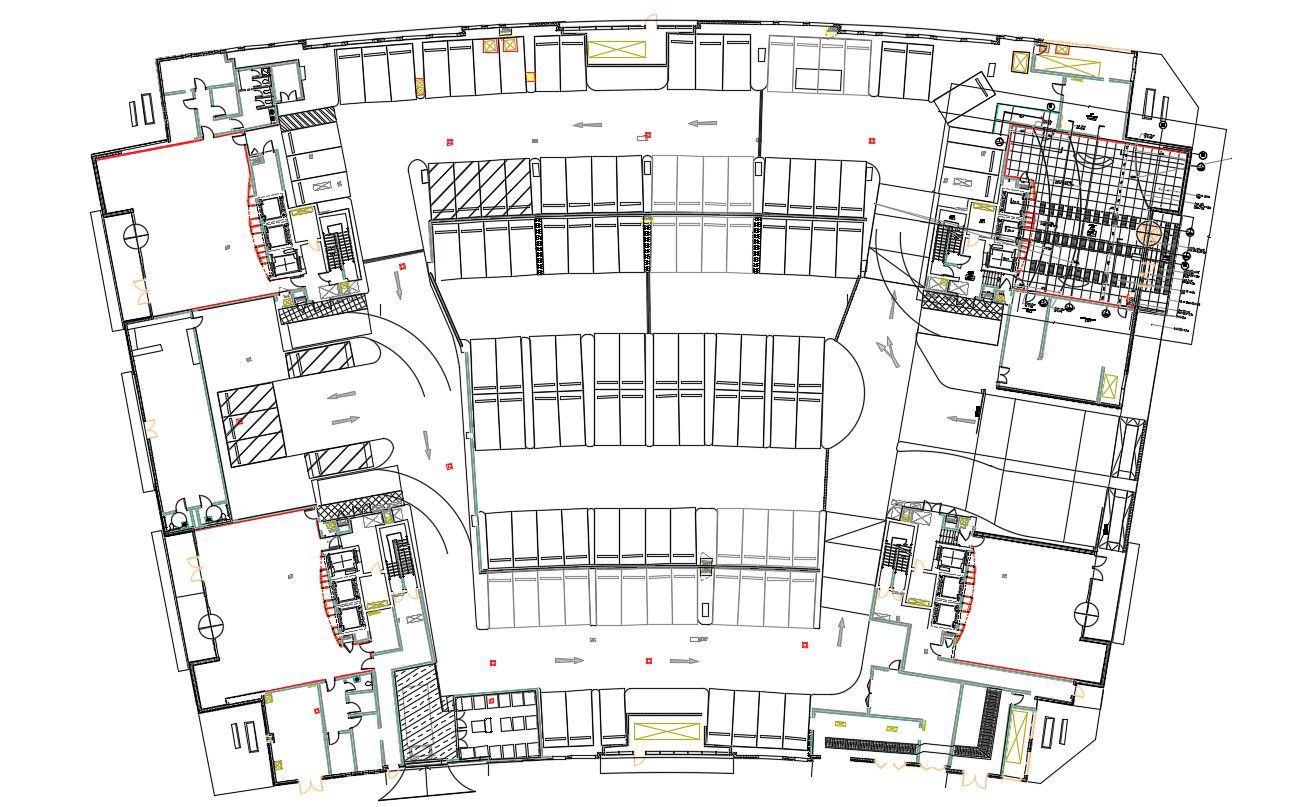Corporate Office Building Ground Floor Plan AutoCAD File
Description
Corporate Office Building Ground Floor Plan AutoCAD File; the architecture corporate office building ground floor plan CAD drawing shows huge ene=terance gare, reception area, office rooms, bathrooms, staircase and elevator details in AutoCAD format.
Uploaded by:

