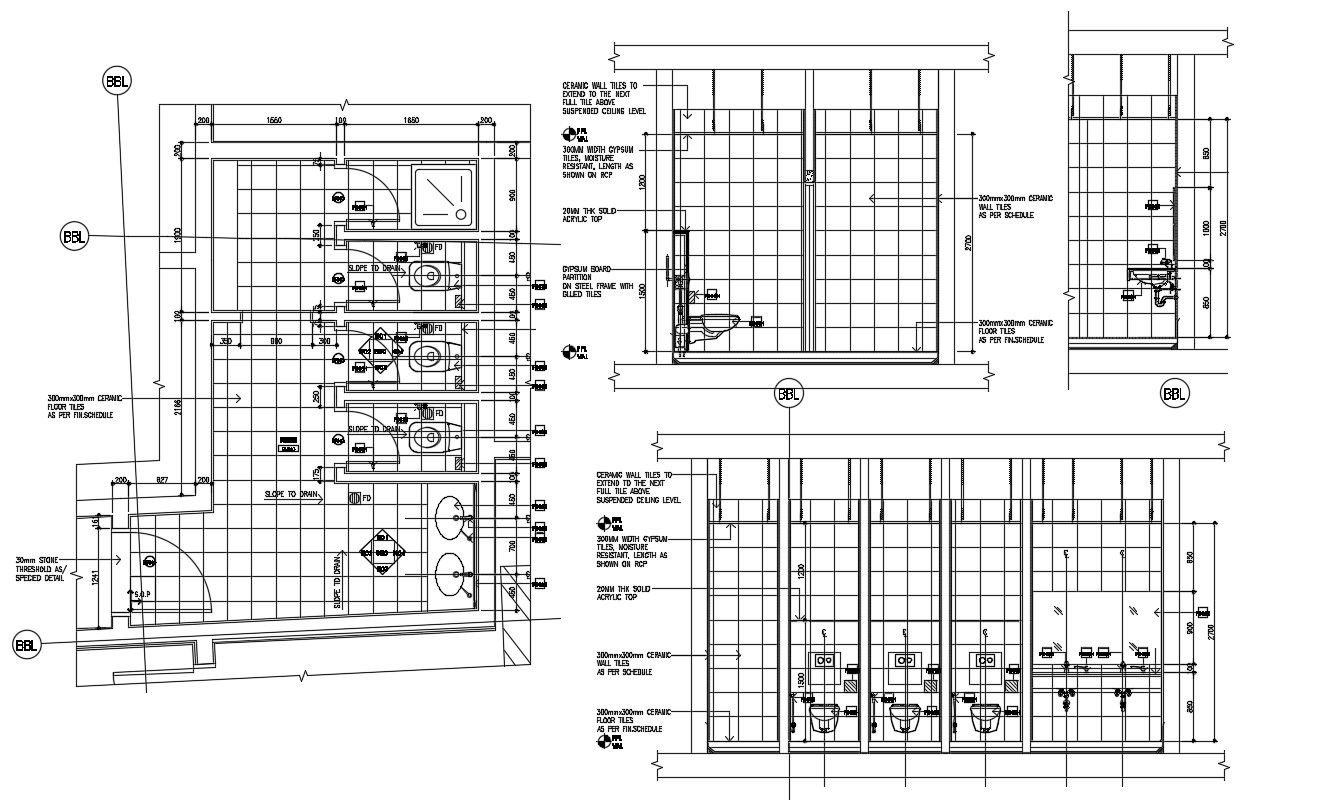Public Toilet Floor Plan And Elevation DWG File
Description
Public Toilet Floor Plan And Elevation DWG File; Download DWG file public toilet floor plan and elevation design CAD drawing shows ceramic flooring and wall tile with sanitary details AutoCAD format.
Uploaded by:
