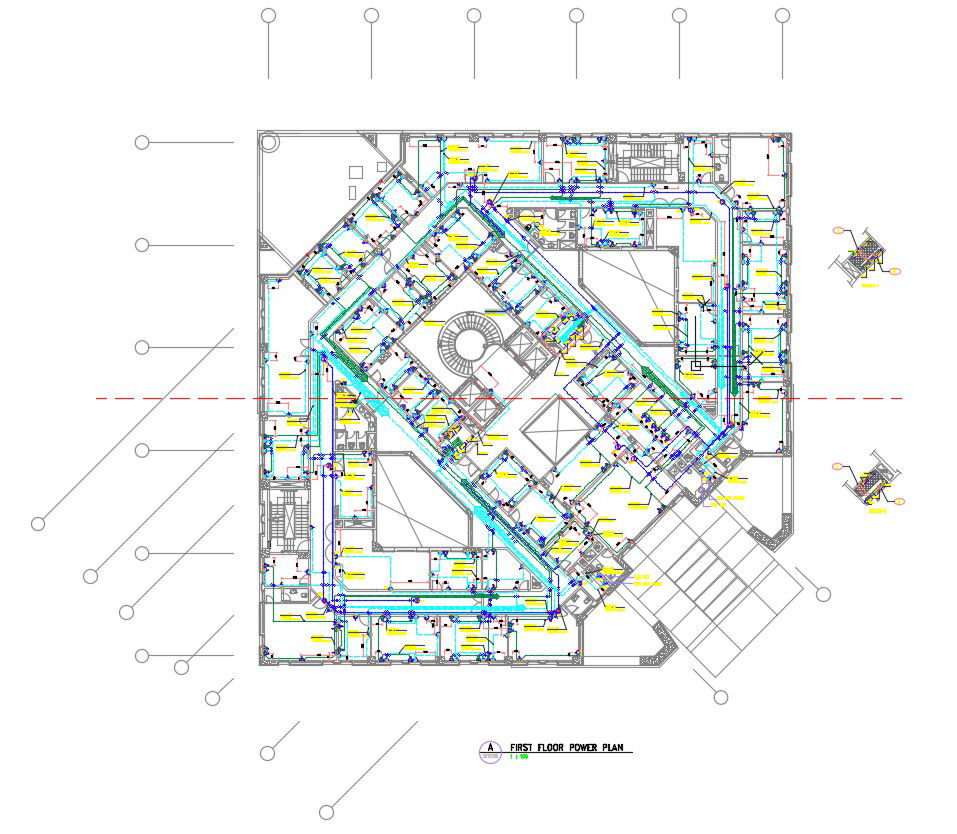Free Download Electricity Plans Of First Floor AutoCAD File
Description
Free Download Electricity Plans Of First Floor AutoCAD File; this is the electric layout plan of the first-floor includes all detail related to electricity, this is the CAD drawing.
File Type:
DWG
File Size:
2.2 MB
Category::
Electrical
Sub Category::
Architecture Electrical Plans
type:
Free
Uploaded by:
Rashmi
Solanki
