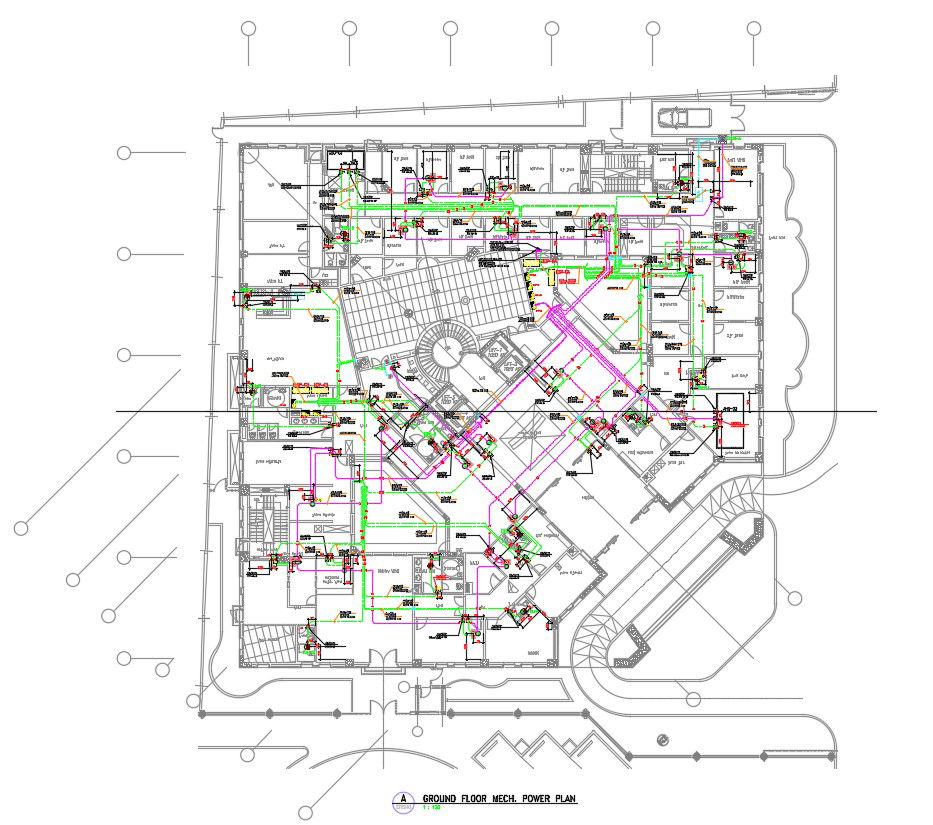Ground Floor Mechanical Power Plant Free Download
Description
Ground Floor Mechanical Power Plant Free Download; this is the drawing of the mechanical power plant for the ground floor, showing an all kind of pipes detail wiring detail and many more other things, this is the DWG file.
Uploaded by:
Rashmi
Solanki
