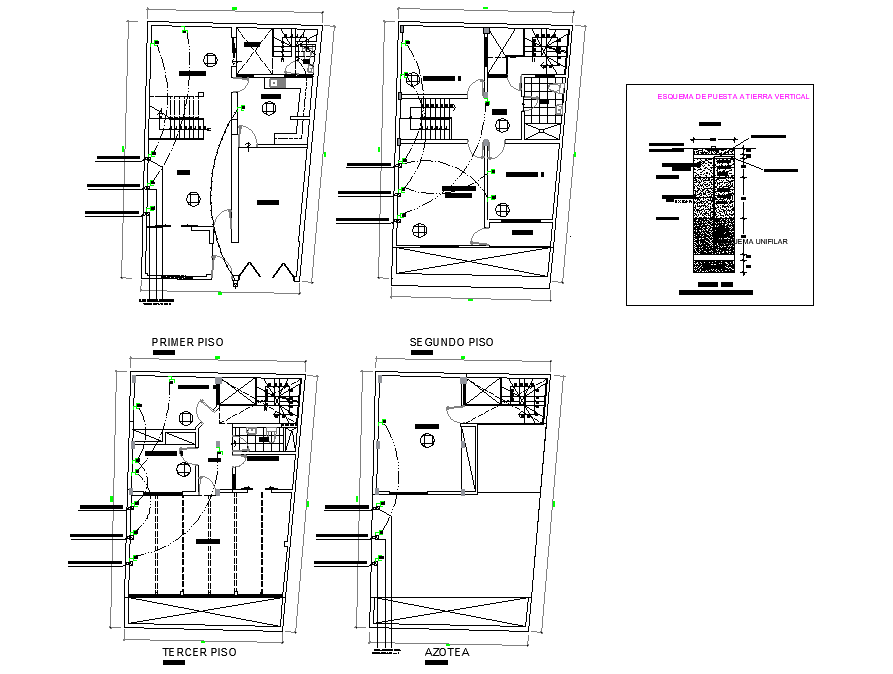Switch board connect plan layout file
Description
Switch board connect plan layout file, stair detail, cut out detail, circuit detail, furniture detail in door and window detail, naming detail, toilet detail, etc.
File Type:
DWG
File Size:
437 KB
Category::
Electrical
Sub Category::
Architecture Electrical Plans
type:
Gold
Uploaded by:

