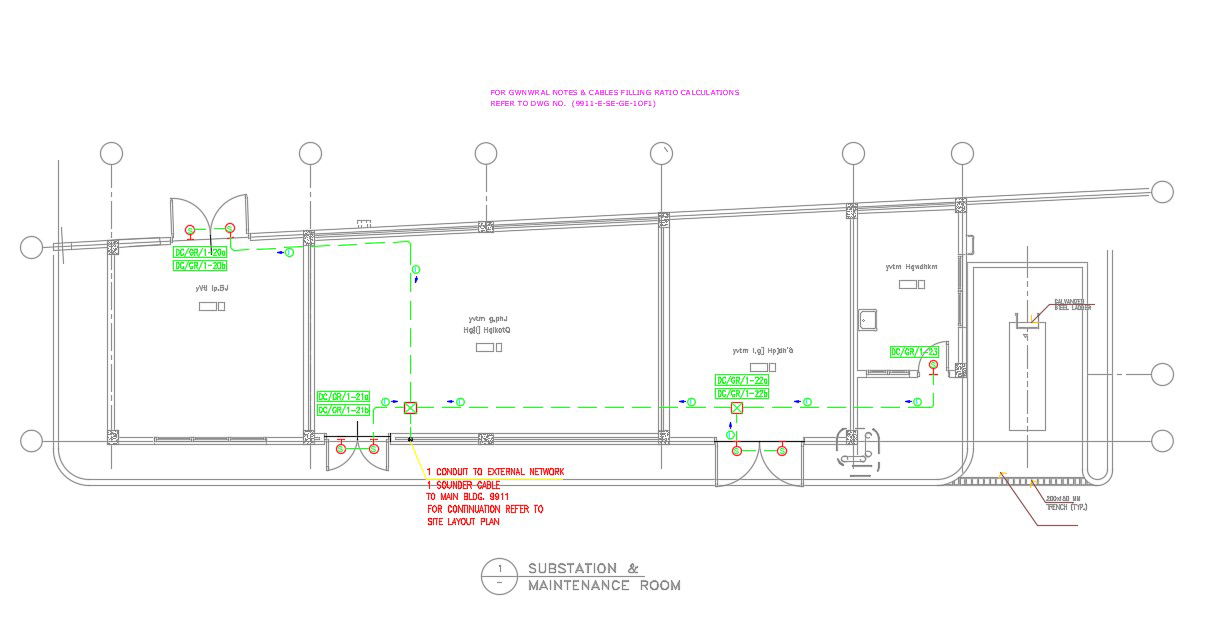2D CAD Drawing Control Room In Substation AutoCAD File
Description
2D CAD Drawing Control Room In Substation AutoCAD File; this is the substation maintenance room for conduct to the internal network, grounder cable and another part of electric things, this is the CAD file.
File Type:
DWG
File Size:
4.8 MB
Category::
Electrical
Sub Category::
Architecture Electrical Plans
type:
Free
Uploaded by:
Rashmi
Solanki
