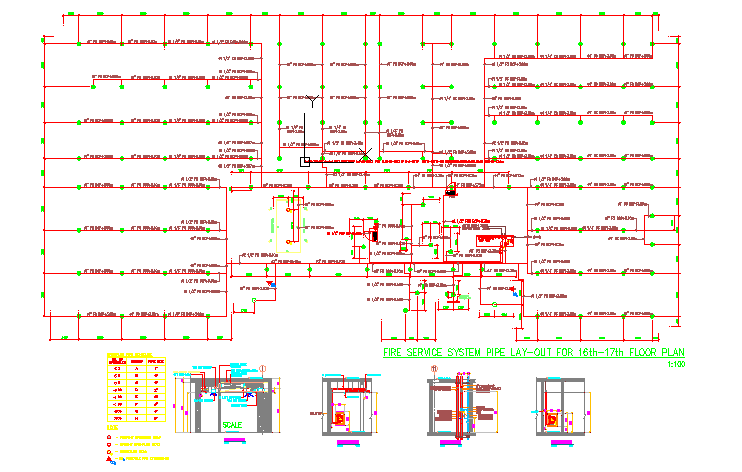Fire service system pipe layout
Description
Here is the autocad dwg file for Fire service system pipe layout .Firefighting is the act of attempting to prevent the spread of and extinguish significant unwanted fires in buildings, vehicles, woodland, etc
Uploaded by:
viddhi
chajjed

