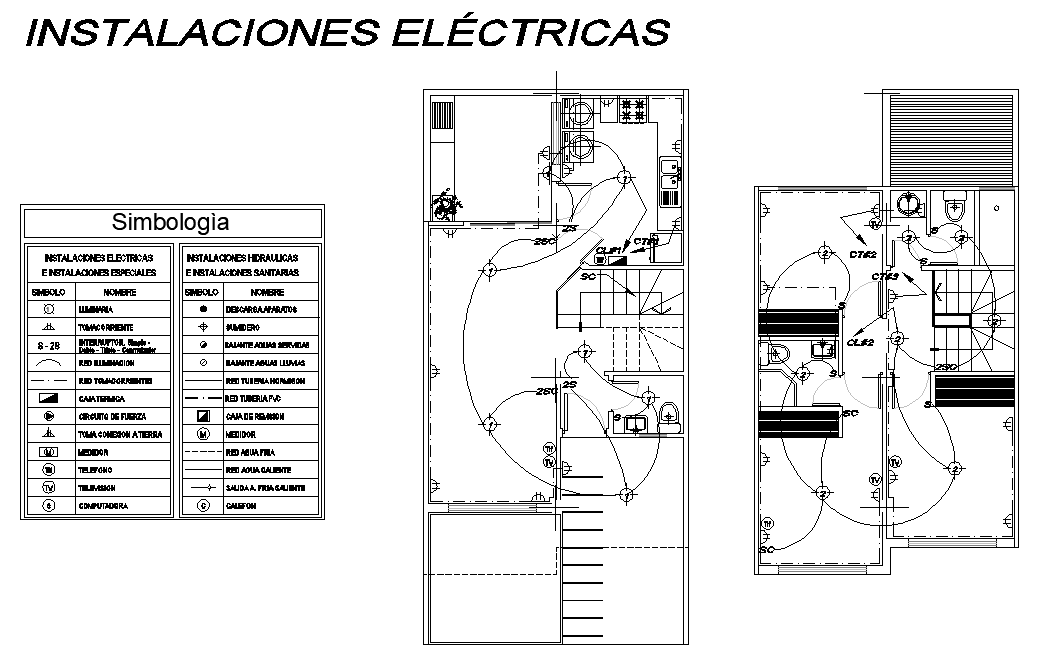Electrical house plan detail dwg file
Description
Electrical house plan detail dwg file, symbol detail, legend specification detail, stair detail, toilet detail, furniture detail in door and window detail, etc.
File Type:
DWG
File Size:
534 KB
Category::
Electrical
Sub Category::
Architecture Electrical Plans
type:
Gold
Uploaded by:
