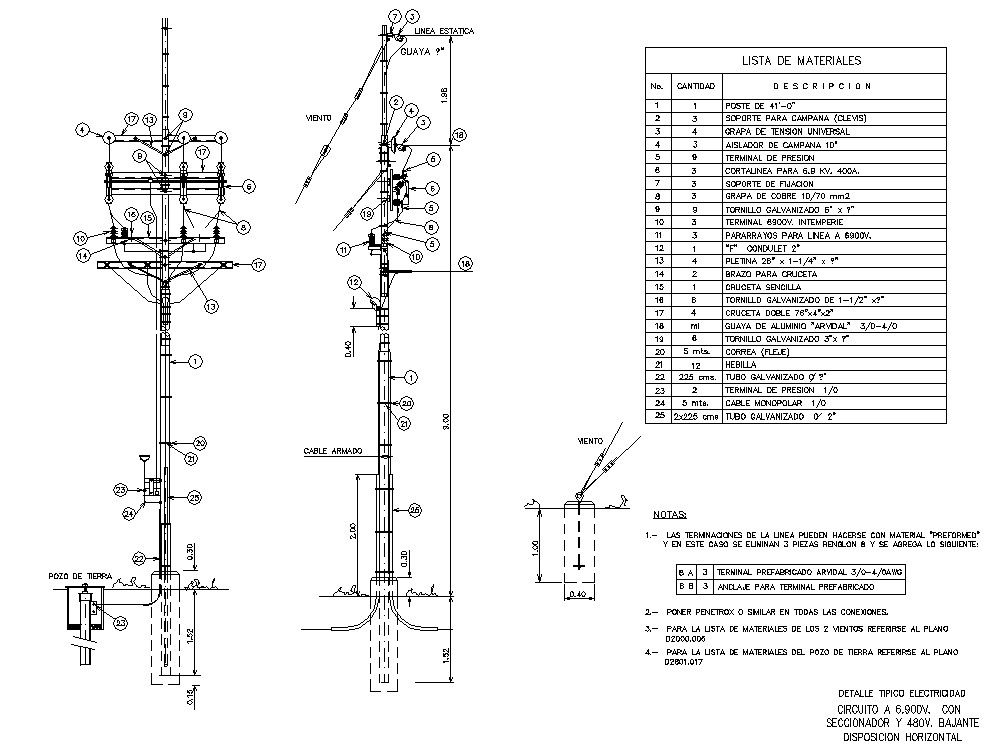Electricity detail
Description
Here is the detailed autocad dwg of electricity detail with its proper detail elevation of light pillar with wirings.
File Type:
DWG
File Size:
76 KB
Category::
Electrical
Sub Category::
Architecture Electrical Plans
type:
Gold
Uploaded by:
apurva
munet
