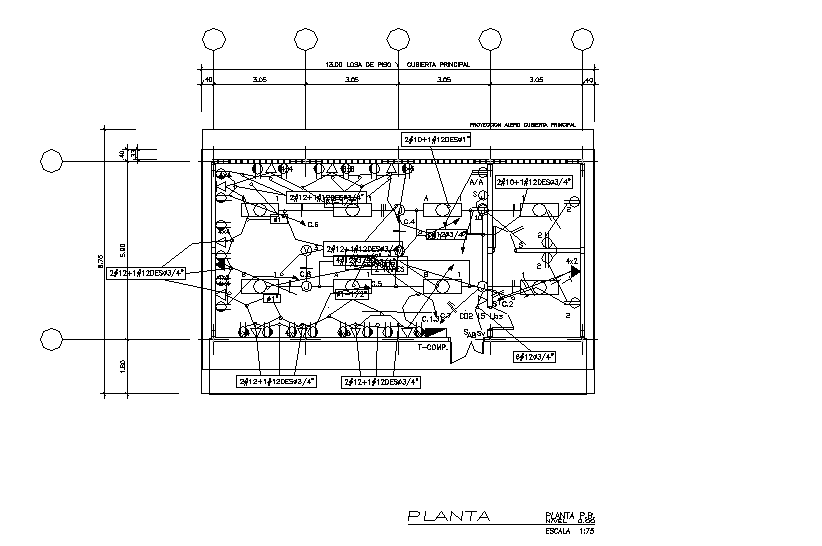Electrical centerline plan detail in DWG file format
Description
Electrical Center line plan detail dwg file, Electrical Center line plan detail with dimension detail, naming detail, scale 1:75 detail, etc.
File Type:
3d max
File Size:
2.4 MB
Category::
Electrical
Sub Category::
Architecture Electrical Plans
type:
Gold
Uploaded by:
