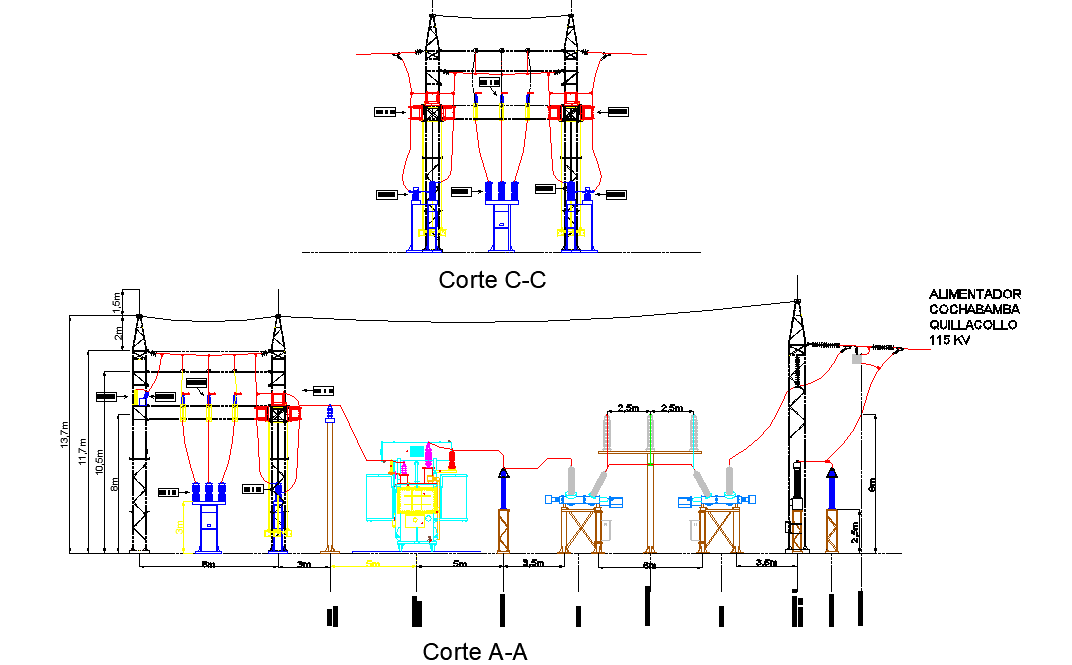Section electric substation dwg file
Description
Section electric substation dwg file, naming detail, dimension detail, section A-A’ detail, section C-C’ detail, reinforcement detail, bolt nut detail, etc.
File Type:
DWG
File Size:
3.6 MB
Category::
Electrical
Sub Category::
Architecture Electrical Plans
type:
Gold
Uploaded by:
