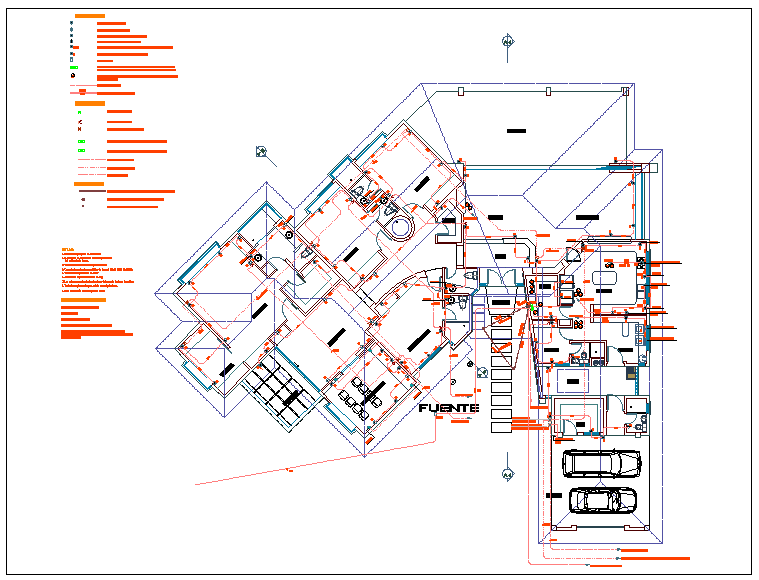Electrical detail for family housing plan
Description
Electrical detail for family housing plan dwg file with electrical line view in home plan
with hall,washing area,room,home theater,kitchen and dining area.
File Type:
DWG
File Size:
740 KB
Category::
Electrical
Sub Category::
Architecture Electrical Plans
type:
Gold

Uploaded by:
Liam
White
