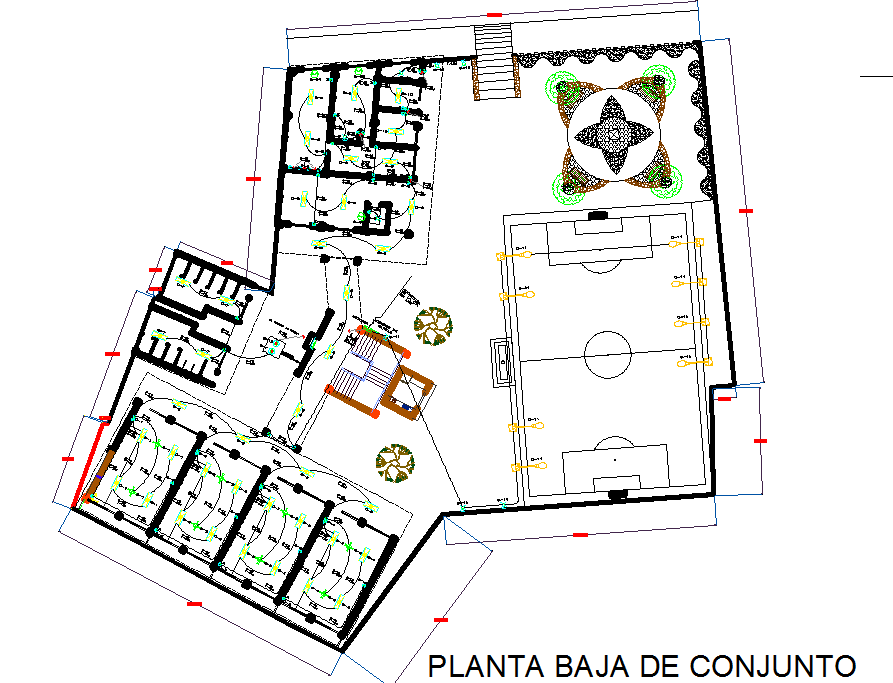Electrical layout plan of a school dwg file
Description
Electrical layout plan of a school dwg file, electrical layout module, connection detail, switch board details etc
File Type:
DWG
File Size:
9.7 MB
Category::
Electrical
Sub Category::
Architecture Electrical Plans
type:
Free
Uploaded by:
