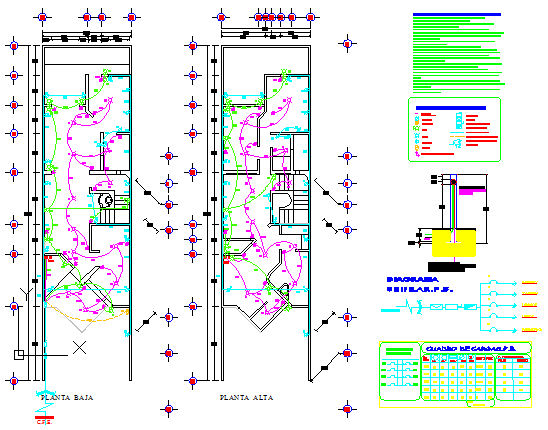Electrical design drawing of house
Description
This is a Electrical design drawing of house with electrical legending and his all symbol drawing in this auto cad file drawing.
File Type:
DWG
File Size:
387 KB
Category::
Electrical
Sub Category::
Architecture Electrical Plans
type:
Gold

Uploaded by:
Fernando
Zapata
