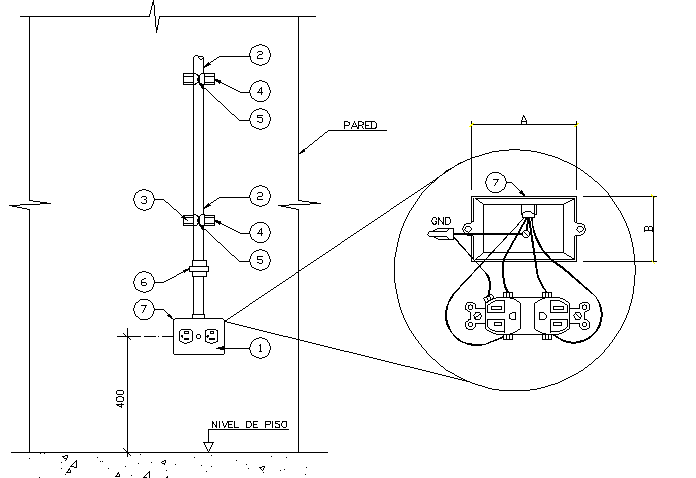Typical installation detail making phase dwg file
Description
Typical installation detail making phase dwg file
Typical installation detail making phase that includes a detailed view of wall view, floor level view, floor view, cable details, switch view, joints and much more of phase making details.
File Type:
DWG
File Size:
2.8 MB
Category::
Electrical
Sub Category::
Architecture Electrical Plans
type:
Gold
Uploaded by:
