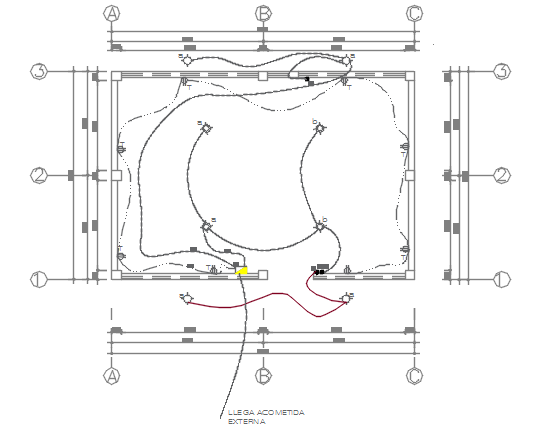Electrical working plan detail dwg file
Description
Electrical working plan detail dwg file, including naming detail, dimension detail, centre line plan detail with numbering detail, gate detail, etc.
File Type:
DWG
File Size:
801 KB
Category::
Electrical
Sub Category::
Architecture Electrical Plans
type:
Gold
Uploaded by:
