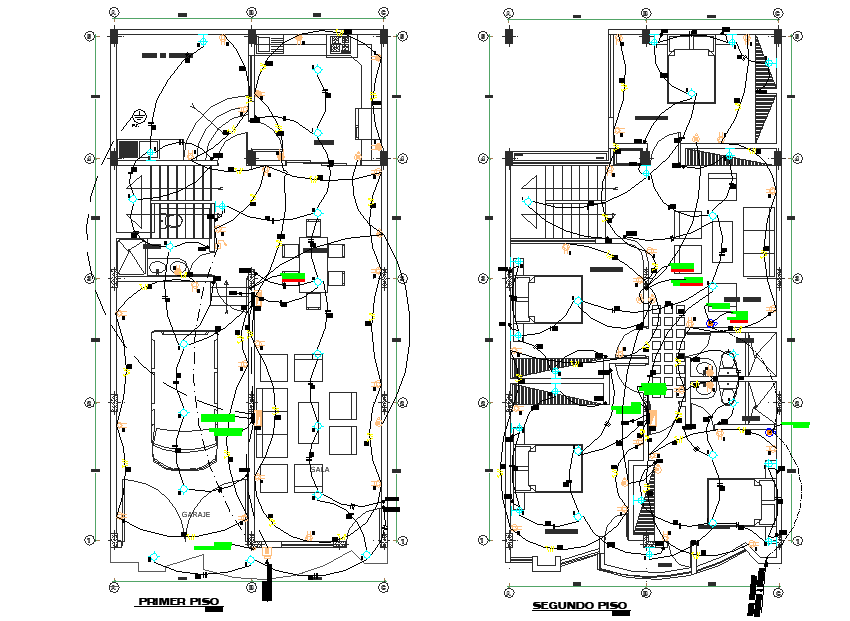Electrical house plan autocad file
Description
Electrical house plan autocad file, centre line plan detail, dimension detail, naming detail, furniture detail in door, window, table, chair, sofa, bed and cub board detail, cut out detail, stair detail, etc.
File Type:
DWG
File Size:
4.2 MB
Category::
Electrical
Sub Category::
Architecture Electrical Plans
type:
Gold
Uploaded by:

