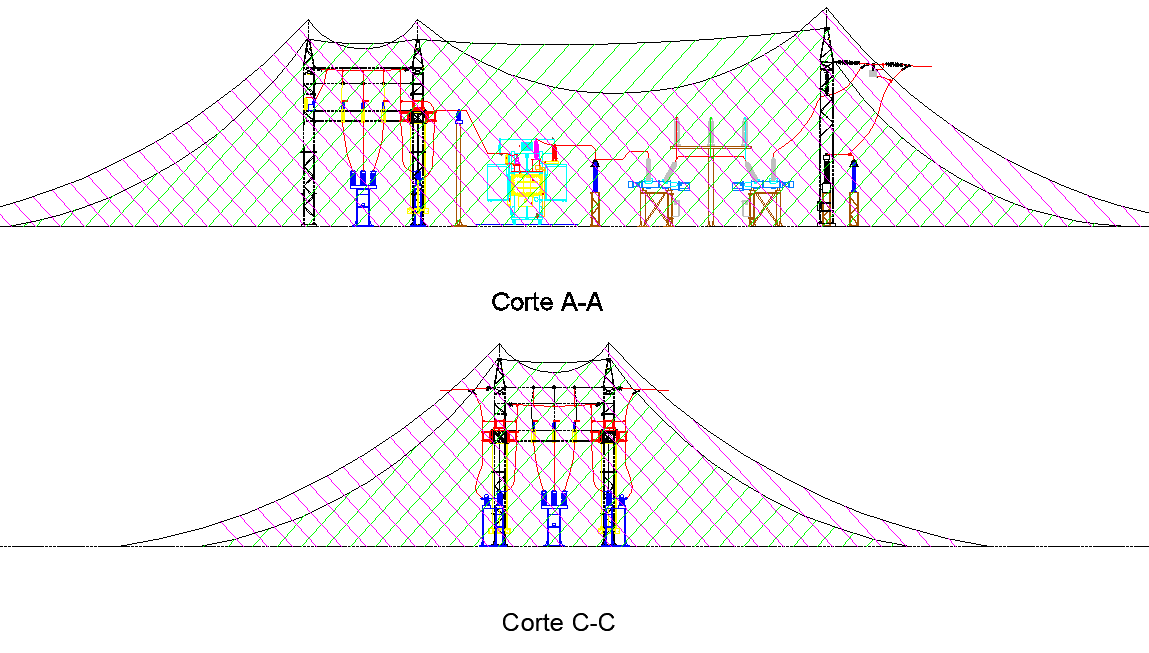Steel framing Section hybrid electric substation design layout file
Description
Steel framing Section hybrid electric substation design layout file, section A-A’ detail, section C-C’ detail, electric wire detail, spring detail, etc.
File Type:
DWG
File Size:
3.6 MB
Category::
Electrical
Sub Category::
Architecture Electrical Plans
type:
Gold
Uploaded by:
