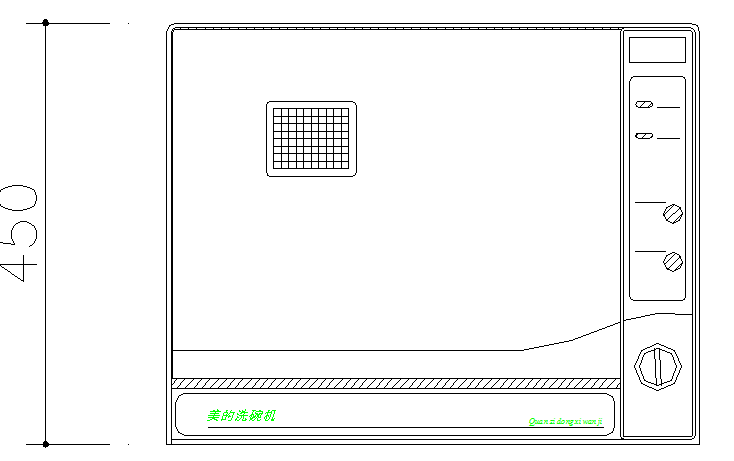Dish washer cad block design dwg file
Description
Dish washer cad block design dwg file.
Dish washer cad block design that includes a detailed view of front elevation, button view, operative system and much more of dishwasher project.
File Type:
DWG
File Size:
10 KB
Category::
Electrical
Sub Category::
Architecture Electrical Plans
type:
Gold
Uploaded by:

