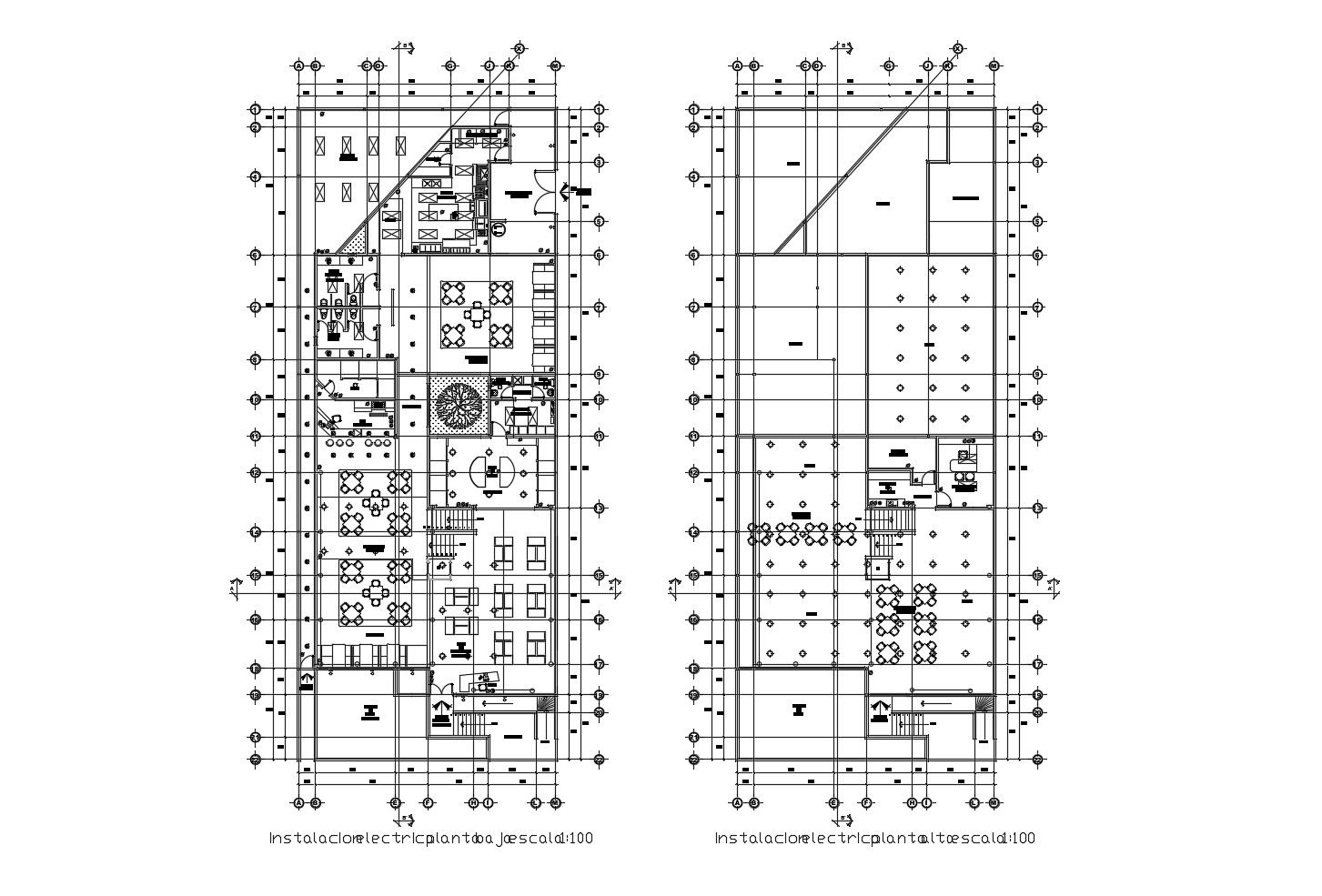Electric layout plan of the restaurant in AutoCAD
Description
Electric layout plan of the restaurant in AutoCAD which provides detail of dining area, hall, passage, waiting hall, bar area, washroom, toilet, etc it also includes detail of electric layout unit.
File Type:
DWG
File Size:
1.4 MB
Category::
Electrical
Sub Category::
Architecture Electrical Plans
type:
Gold

Uploaded by:
Eiz
Luna
