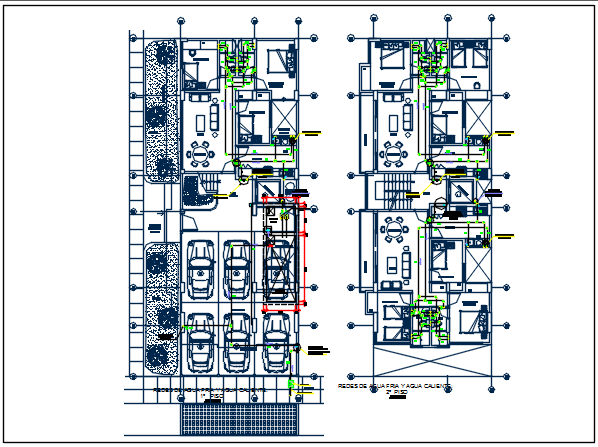Electric plan detail dwg detail
Description
Electric plan detail dwg detail, Electric plan detail with dimension detail, naming detail, furniture detail, chair table, center line plan detail, etc.
File Type:
DWG
File Size:
2.3 MB
Category::
Electrical
Sub Category::
Architecture Electrical Plans
type:
Gold
Uploaded by:

