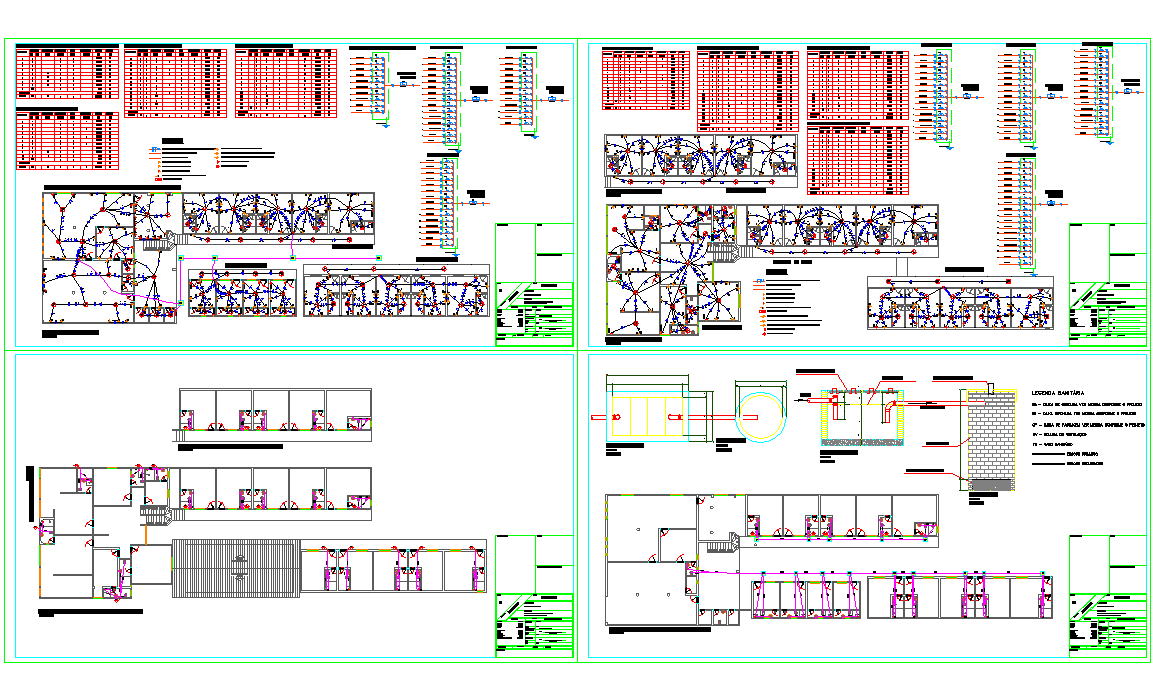Hotel Electrical penal and Installation plan dwg file
Description
Hotel Electrical penal and Installation plan dwg file
find here the layout plan and elevation design of Electrical penal and Installation detail in autocad format.
File Type:
DWG
File Size:
1.4 MB
Category::
Electrical
Sub Category::
Architecture Electrical Plans
type:
Free
Uploaded by:
