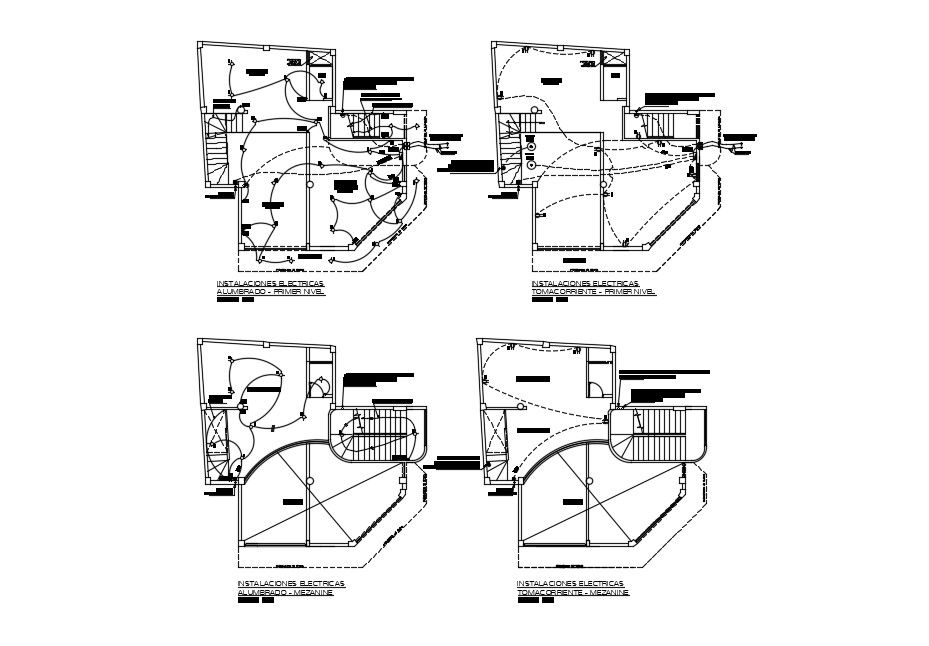Electrical Layout Plan In AutoCAD Drawings
Description
Electrical Layout Plan In AutoCAD Drawings which shows the socket, earthing wire, switches board details.
File Type:
DWG
File Size:
2.1 MB
Category::
Electrical
Sub Category::
Architecture Electrical Plans
type:
Gold
Uploaded by:
