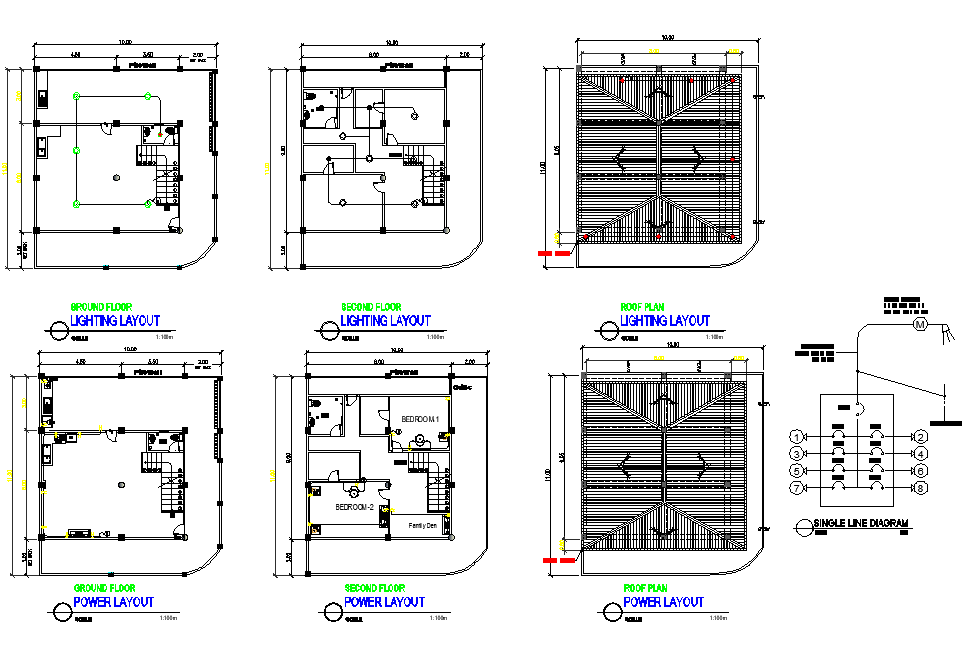Lighting layout and power layout file
Description
Lighting layout and power layout file, dimension detail, naming detail, ground floor to roof plan detail, scale 1:100 detail, etc.
File Type:
DWG
File Size:
5.7 MB
Category::
Electrical
Sub Category::
Architecture Electrical Plans
type:
Gold
Uploaded by:

