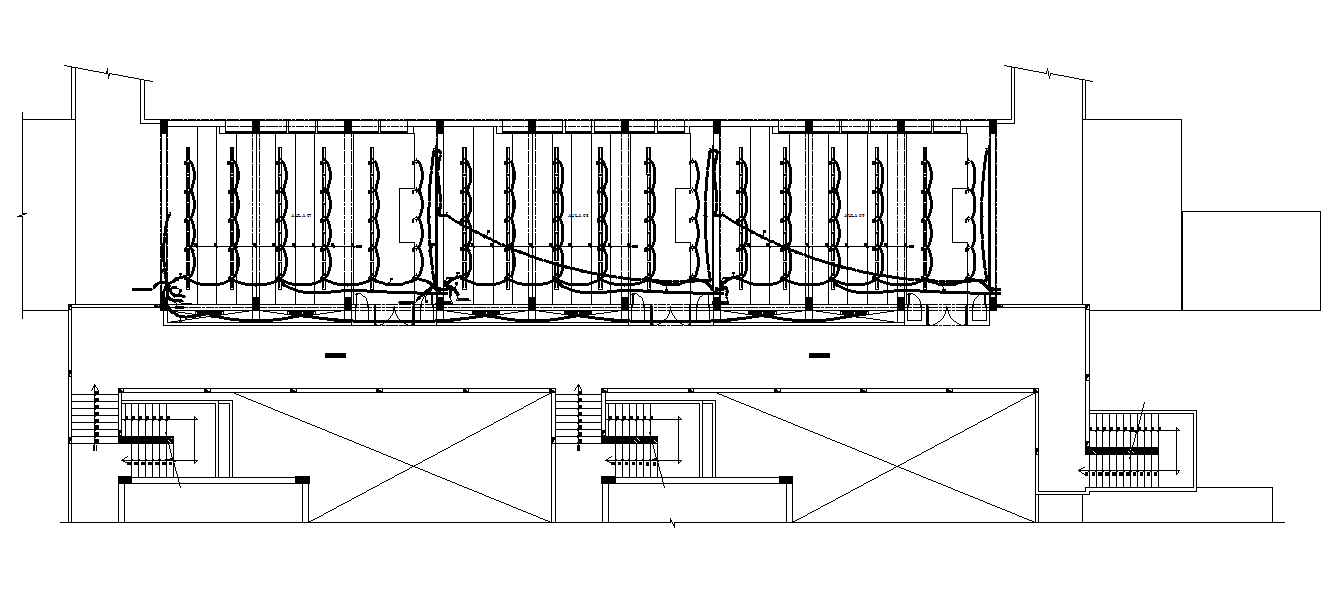Electrical Plan with Detailed Circuit Layout in DWG File
Description
Electrical plan detail dwg file, Electrical plan detail with classroom celling detail, class room electrical plan detail, hidden line detail, etc.
File Type:
3d max
File Size:
959 KB
Category::
Electrical
Sub Category::
Architecture Electrical Plans
type:
Free
Uploaded by:

