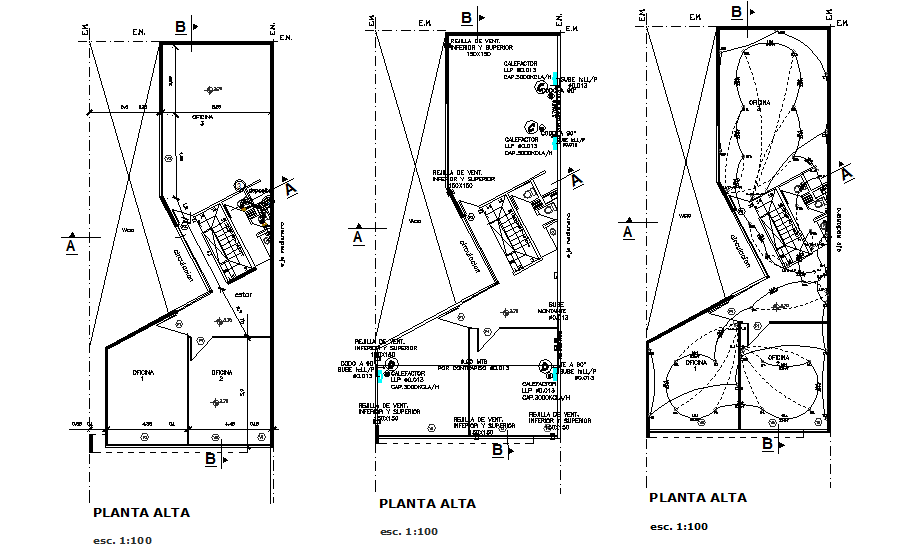Electric commercial plan detail dwg file
Description
Electric commercial plan detail dwg file, Electric commercial plan detail with furniture with chair, table detail, naming detail, stair detail, center line plan detail with numbering detail, etc.
File Type:
DWG
File Size:
667 KB
Category::
Electrical
Sub Category::
Architecture Electrical Plans
type:
Gold
Uploaded by:
