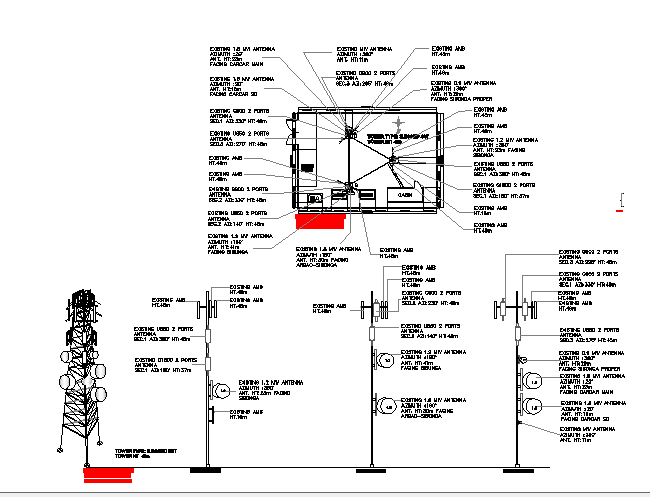Electric tower with three leg view and cabin dwg file
Description
Electric tower with three leg view and cabin dwg file.
Electric tower with three leg view and cabin that includes a detailed view of leg view, generator set, conduct, encased in concrete, rect, spare, owner supplied, existing ports with ports numbers, existing dimensions with measurements, voltage details, cable panel, joints, leg view, direction view and much more of tower installation details.
File Type:
DWG
File Size:
407 KB
Category::
Electrical
Sub Category::
Architecture Electrical Plans
type:
Gold
Uploaded by:

